It’s coming up on two years since Rush Dixon Architects was selected as the architect and designer for Santee Cooper’s Camp Hall Village Center; since then we have helped imagine the masterplan layout, phasing approach and concept architecture for the future buildings of this “next generation commerce park.” The overarching design concept of “Nature + Machine” marries the manufacturing nature of Camp Hall’s partners (looking at your Volvo SC) with the surrounding natural preserves.
With state-of-the-art manufacturing in a setting of vast natural beauty, the design concept of “Nature and the Machine” permeates the built environment. Like the vehicles and machines produced in Camp Hall, the Architecture is intended to embody precision, sleekness, and innovation.
With bird protection and awareness as a major focus for Camp Hall, the Architecture likewise found its inspiration. The building forms are abstract interpretations of the patterns, colors, and figures found in native species. The “Avian Pavilion” hovers over the lake greeting visitors with outspread wings, encouraging visitors to take refuge from the sun, birdwatch, and learn more about Camp Hall’s mission. [Camp Hall website]
Click here for a video prepare by Seamon Whiteside capturing our building designs for the village center: https://youtu.be/utZ-tb50I-Q
Main Park Pavilion Rendering
The first structures out of the ground will be open-air pavilions located in the Camp Hall Village park. The programmatic function is to provide gathering areas, places for viewing passive play areas as well as recreational courts and fields. The architectural design language will be established in this first phase through sculptural forms articulated with geometric framework and clad in a manner that harkens to patterns found in nature. The park pavilions act as pieces of sculpture in the landscape. Origami was also an influence as demonstrated in the Main Park Pavilion ‘folded’ roof form. Collaborators ADC Engineering (structural engineering), DWG Engineering (electrical engineering), Seamon Whiteside (landscape architecture) and Choate Construction (general contractor) have proven once again to be great company to keep in bringing the first structures to life. Stay tuned for construction updates and future events.
Main Park Concept Sketch
Several shade structures will be placed throughout the park for passive play area and recreation activity viewing.
Early concept for the main park pavilion





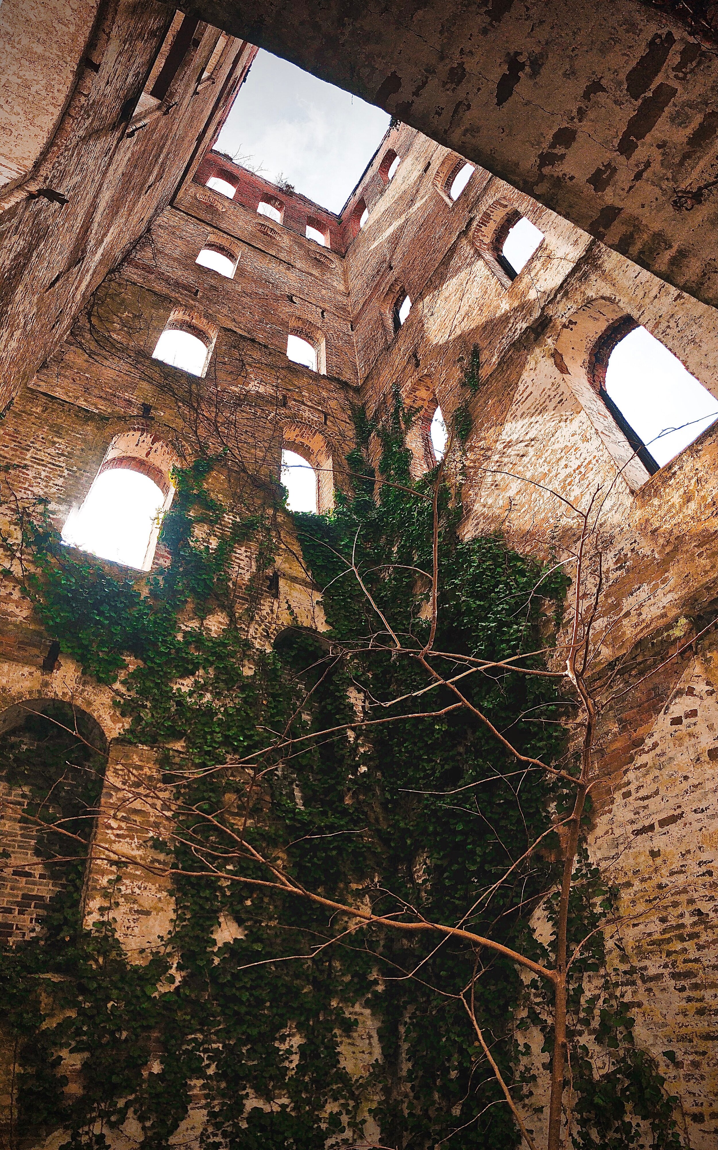
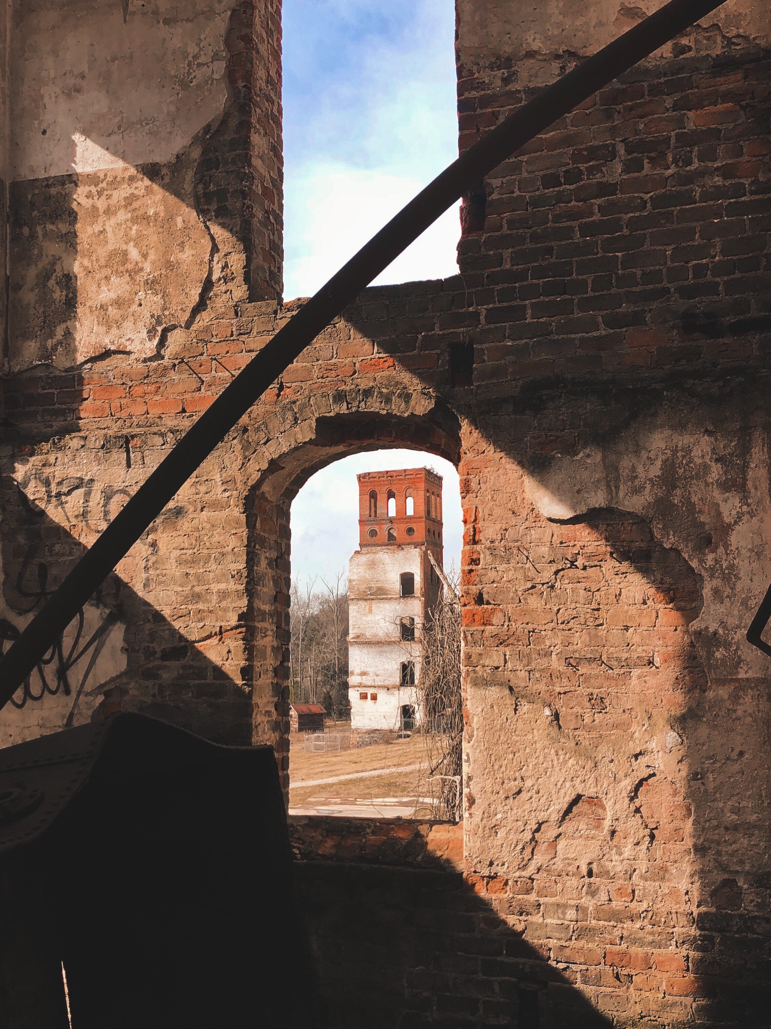
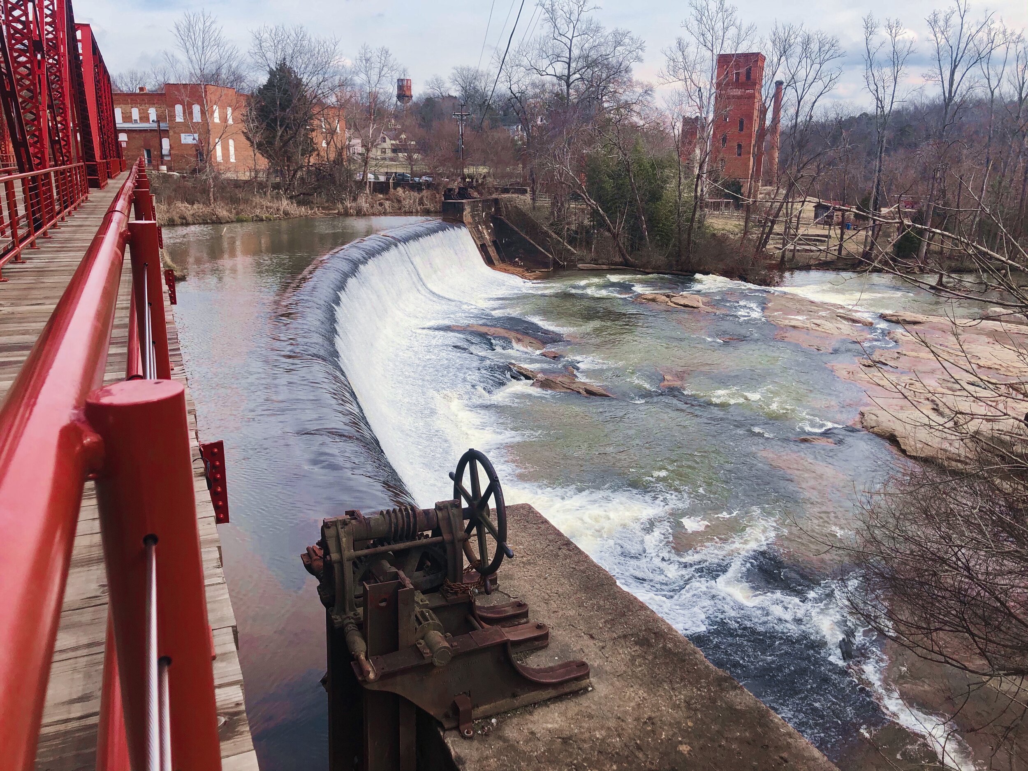
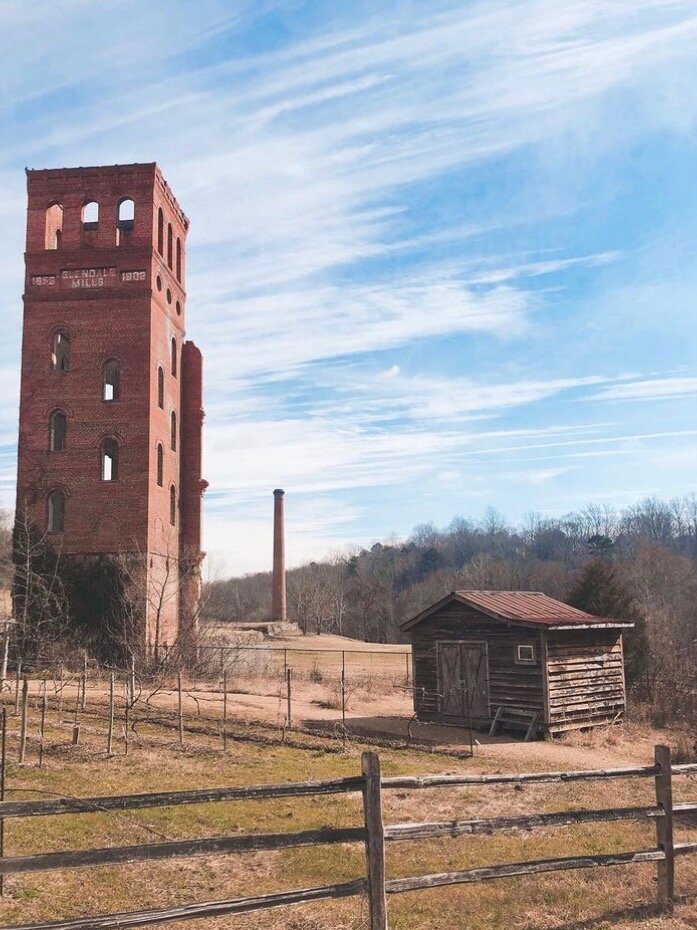
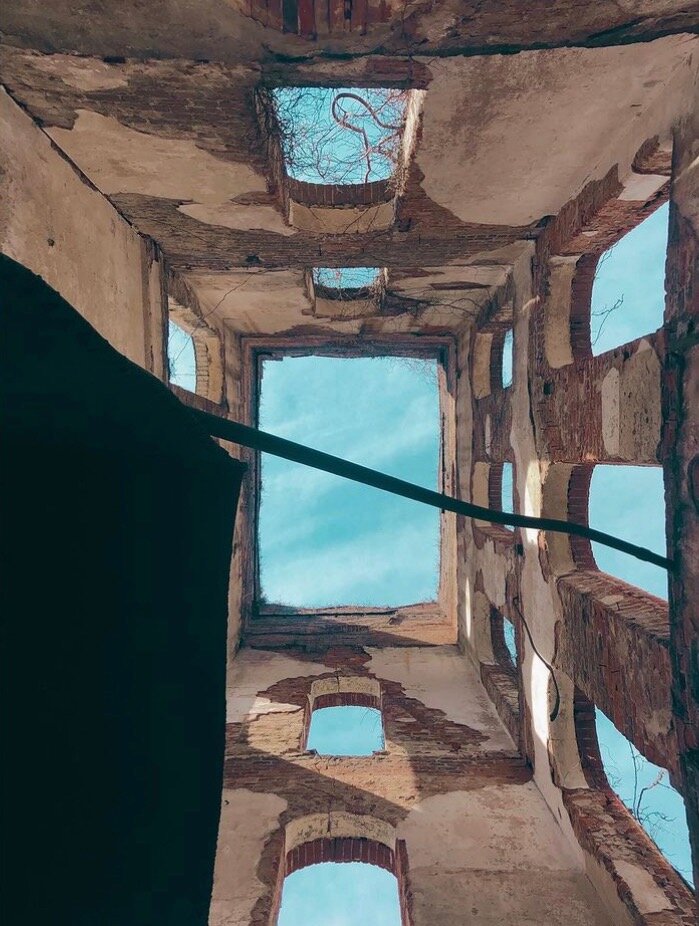














![A front view of the finished Cabana Bar with the gathering space in the foreground. [Photo: Seamon Whiteside]](https://images.squarespace-cdn.com/content/v1/557030b7e4b093e99ed82634/1597867999599-E162I01WIK4DI411SECJ/IMG_3743.JPG)

![Aerial image of the renovated Seabrook Beach Club. [Photo: Seamon Whiteside]](https://images.squarespace-cdn.com/content/v1/557030b7e4b093e99ed82634/1597868023191-ZDJPV2PMKWE3XV6C6N32/image-asset.jpeg)




