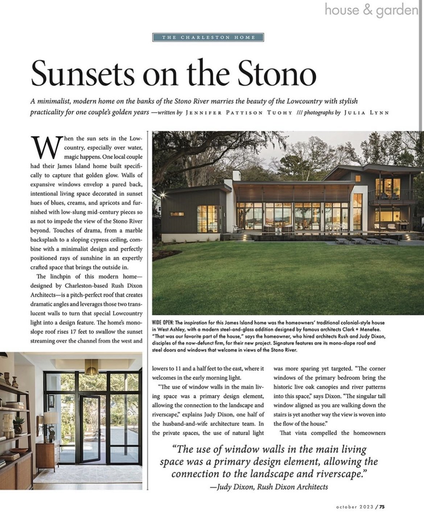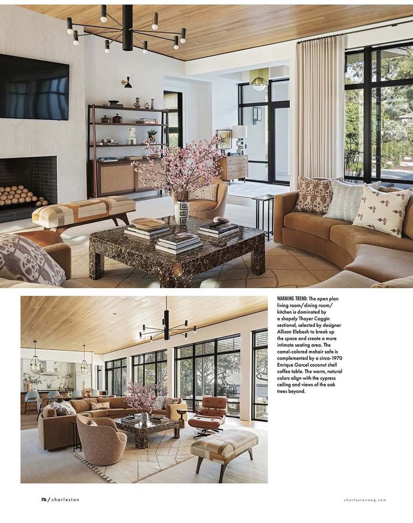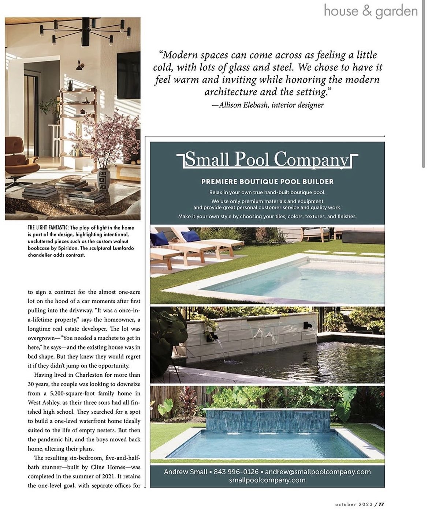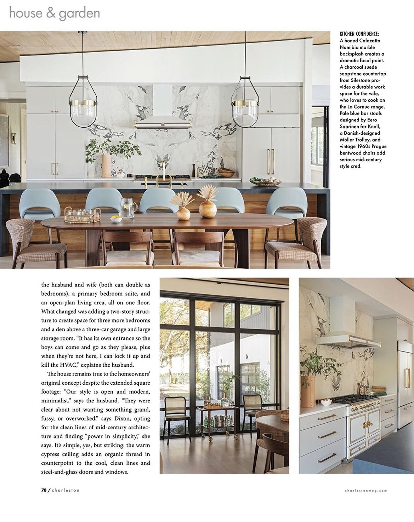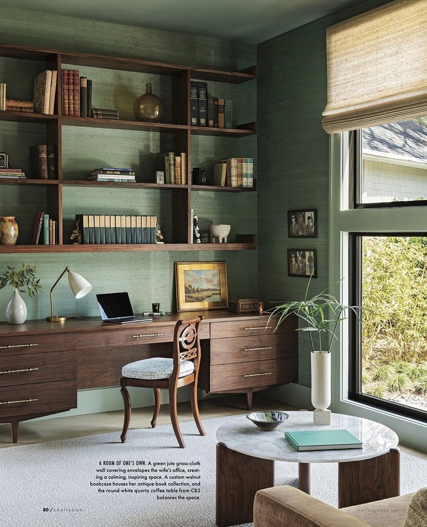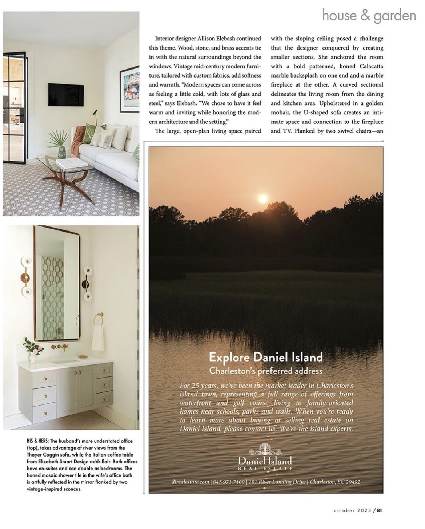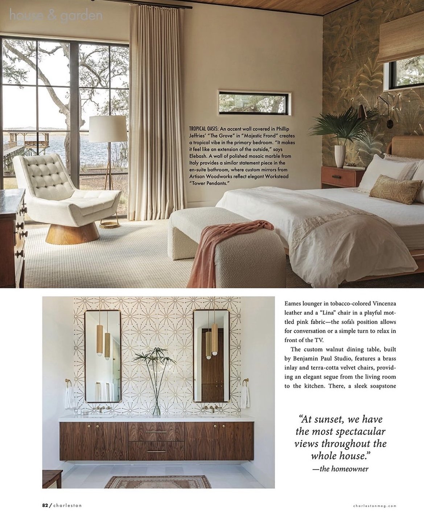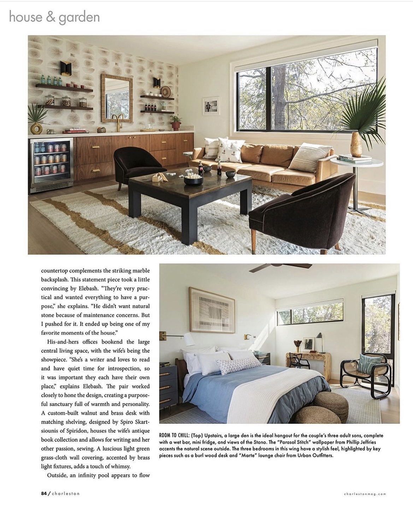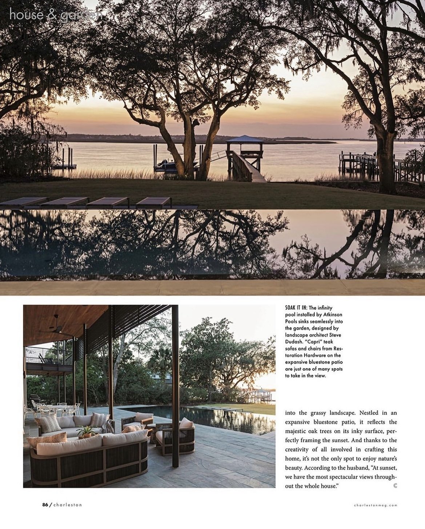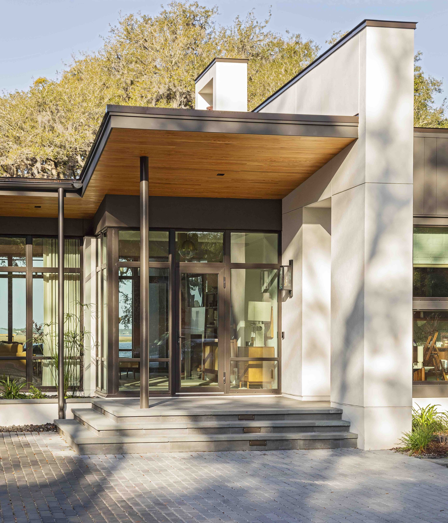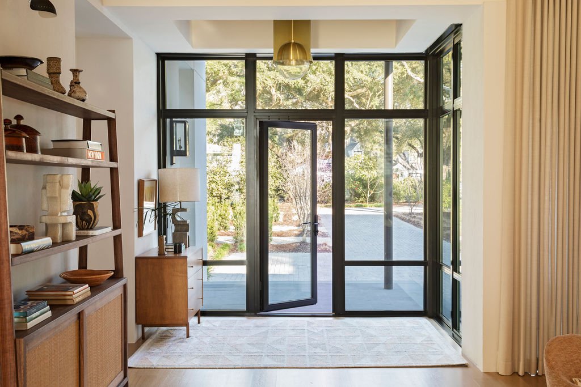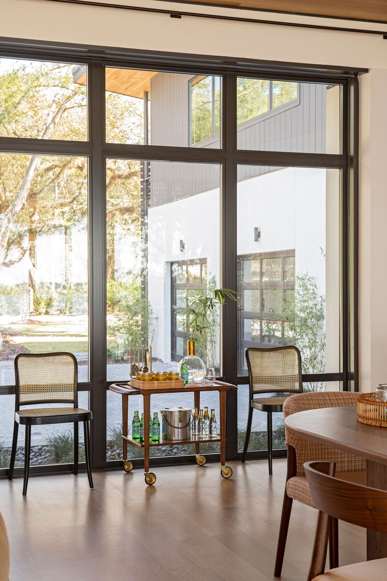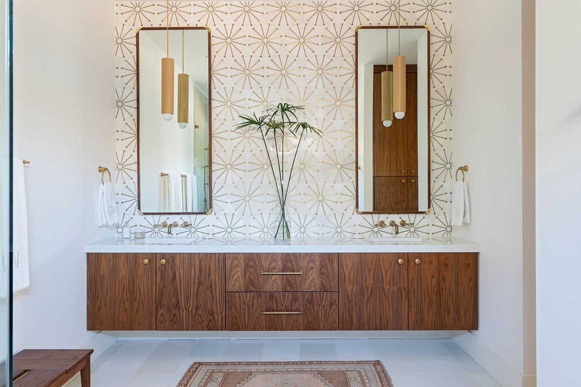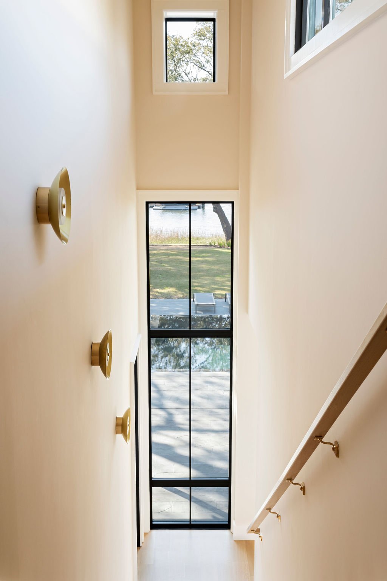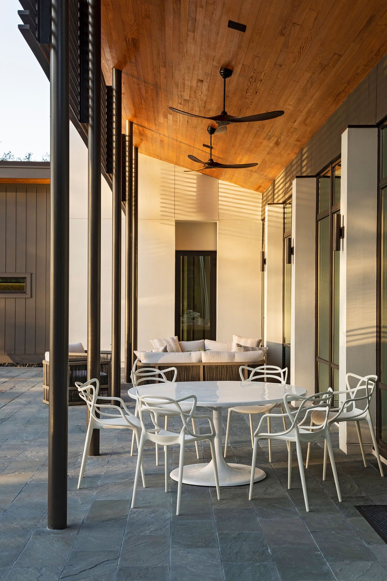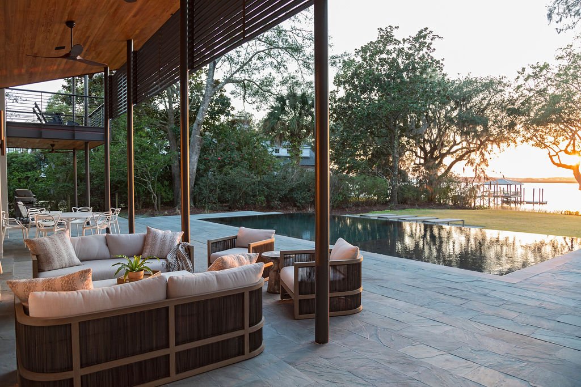After graduating from Virginia Tech in 1993 with a Bachelor in Architecture, Judy Dixon started her career a year later as an intern with SMHa, Inc., rising through the ranks to become a principal in the firm. She left the firm to join forces with her husband, first with Rush3 Product Design Studio and in 2014, she officially joined Rush Dixon Architects. Dixon has built a diverse portfolio, with projects that include the Daniel Island Recreation Center, Firefly Distillery and Santee Cooper’s Camp Hall Village. A registered architect in South Carolina, Dixon also is a Leadership in Energy and Environmental Design accredited professional by the U. S. Green Building Council. Throughout her career, she has served in a variety of leadership roles, including on the board of the Charleston Metro Chamber of Commerce and as chair of Leadership Charleston. She also supports organizations including the ACE Mentors, Turn90, Fresh Future Farm and the Paul R. Williams Student Scholoarship. The latter honors the first licensed African-American member of the American Institute of Architects by supporting African-American architecture students.”
2021 ARCHITECTS POWER LIST HONOREES (in alphabetical order)
Robby Aull, SSOE | Stevens & Wilkinson
Louis P. Batson III, Batson Associates Inc.
Cindy Benjamin, LS3P
Joel Carter, Jumper Carter Sease Architects
Keith M. Clarke, MCA Architecture Inc.
Judy Dixon, Rush Dixon Architects
Douglas E. Fraser, JHS Architecture
Scott Garvin, Garvin Design Group
Myles Glick, Glick Boehm and Associates
Tara B. Hile, SHLTR Architects, Inc.
Scott Johnston, Johnston Design Group
C. Dinos Liollio, Liollio Architecture
Margie Longshore, SMHa, Inc.
Marc Marchant, LS3P
Heather Mitchell, Boudreaux
Doug Quackenbush, Quackenbush Architecture
Ron Smith, McMillan Pazdan Smith
Michael W. Spivey, Spivey Architects Inc.
Gable Stubbs, SGA | NarmourWright Design
J. Michael Taylor, DP3 Architects Ltd.
Marc Warren, Goodwyn, Mills and Cawood
Edward T. Zeigler Jr., Craig Gaulden Davis, Inc.

