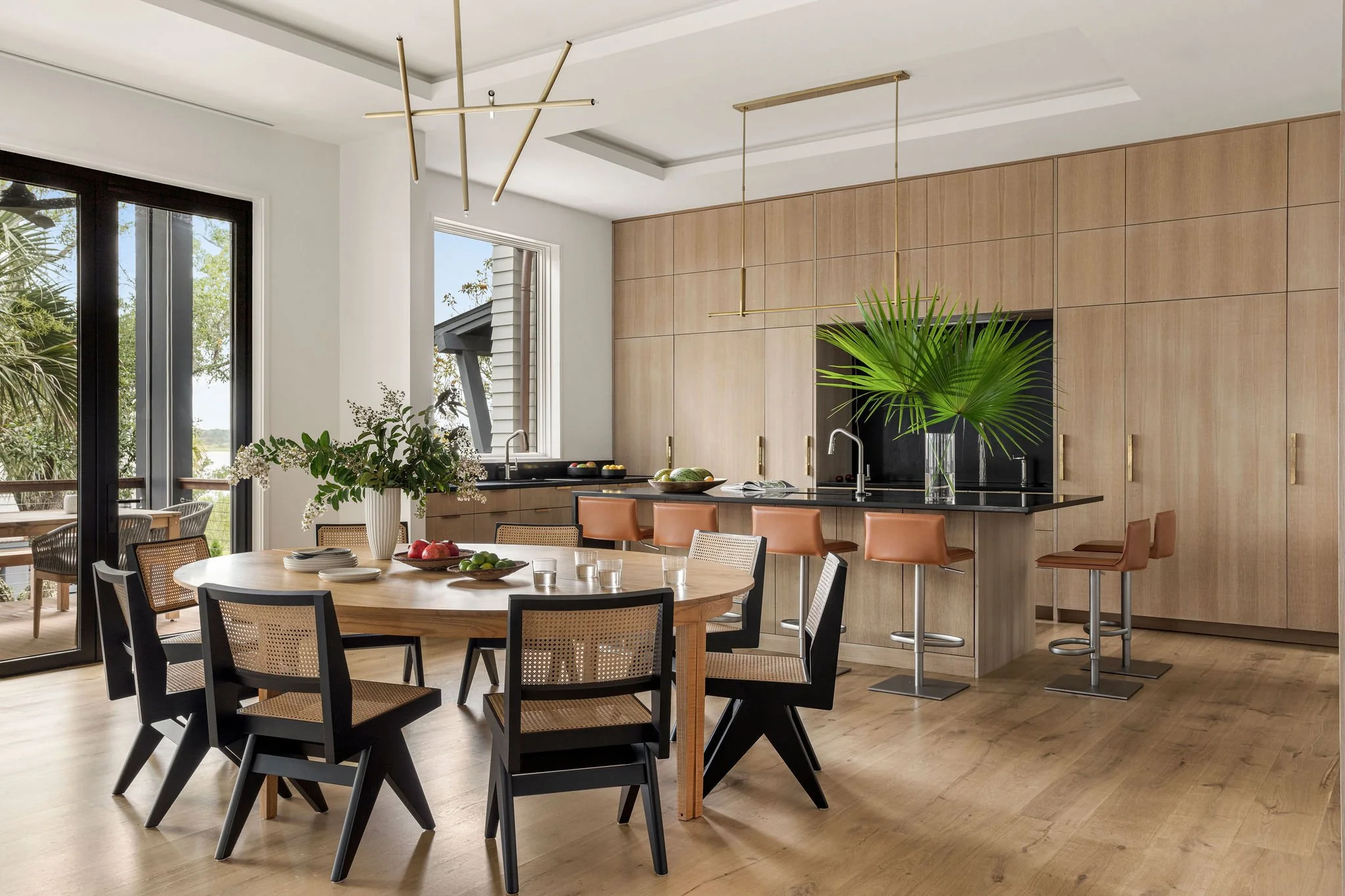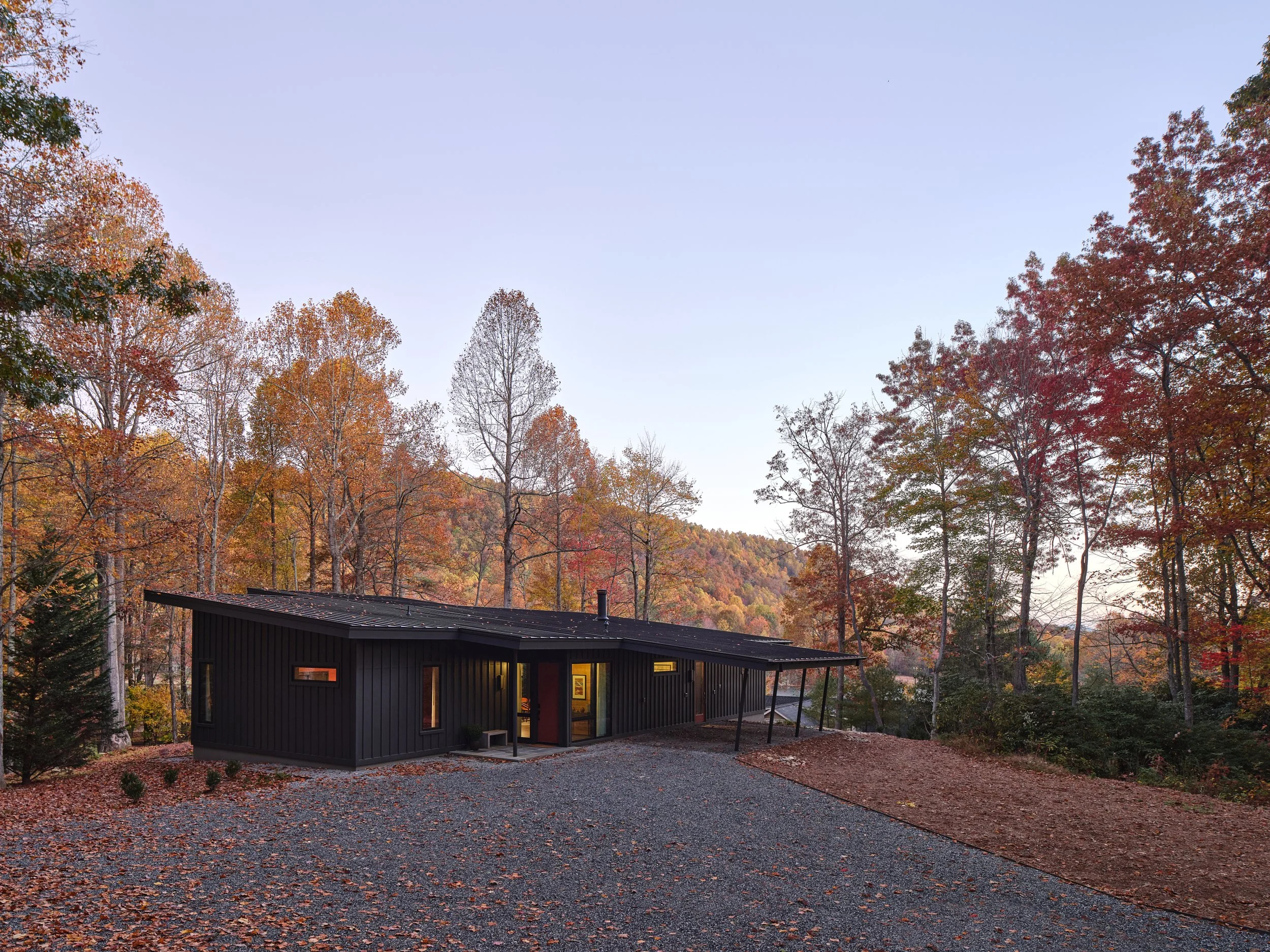We are honored to be recognized by Forbes Magazine as one of the Best-in-State Residential Architects for 2025. Selected from firms nationwide, this recognition reflects careful consideration of design quality, contextual sensitivity, material use, and the ability to create homes that are both beautiful and livable. Our work in modern residential architecture focuses on clarity, warmth, and thoughtful responsiveness to place. We are grateful to our clients, collaborators, and community for supporting our work and for the Forbes team and jury for the inclusion.
The List
“The team at Forbes engaged in 10 months of rigorous research to produce the following: our second national top-firms list, America’s Best-in-State Residential Architects, encompassing a total of 400 architecture practices from all 50 states plus the District of Columbia. An expansion of the research-and-evaluations processes created to produce Forbes’ Top Residential Architects 2025 list, our methodology for this list drilled even deeper into the unique circumstances—cultural, social, economic, political, lifestyle, and beyond—that shape the markets for the custom single-family house in each individual state. To that end, we also looked at state-specific architects’ licensure numbers, comparing those totals to that of the national total to determine the percentages that each state represents in the whole. This metric was used as a guide to determine state-by-state representation of the 400 firms in the custom single-family house segment. And the result follows, below: A collection of U.S. architects setting the high-bar mark of excellence—and the ones you can turn to for your residential design-and-construction needs, no matter where in the country you call home.
METHODOLOGY:
Tier 1: General Professional Evaluation: Integrity of online presence (quality of photography; professionalism of display; informational value; awards; publication history; etc.); Educational background of the firm’s principals; Work histories and mentorships
Tier 2: Evaluation of a single “Exemplary House”: The measuring of Stability; Utility; and Beauty
Tier 3: Evaluation Relative to Forbes Architecture’s Residential Guiding Principles & Best Practices, the seven categories of which are as follows:
1. Siting and Local Context: Respects and aims whenever possible to preserve natural landscape contours, while minimizing excavation overall; Respects the solar envelope over its own site and, consequently, over that of the neighboring houses; Strategic incorporation of existing land forms (berms, slopes, etc) and landscape to climatic advantage (for wind shielding, storm protection, etc.); Rooms planned according to the ideal solar orientation per function of the specific spaces; Adapted to sea-level-rise and flood-risk projections
2. Architectural Form and Detailing: Balanced expression of form and massing, conscious of climatic response in approach, while honoring the fundamentals of any origins that might be the basis of the design; Honors cultural and environmental contexts; Structural principles elegantly and honestly expressed
3. Building Materials and Craft: A curated approach to selection and application primarily guided by the impositions of the local climate zone and the cardinal directions; Meticulous attention to expression of architectural detailing—at the smallest levels, materials and geometry in alignment; thematic consistency, inclusive of variations; with emphasis on the relationship of parts to the whole; Use of indigenous and locally sourced, or repurposed, materials and employment of local artisans; Use of Forest Stewardship Council-Certified wood and wood products
4. Spatial Configuration: Entry is prioritized, treated as an experience; Adventurous, stimulating plan circulation, with movement decidedly choreographed, ideally with appropriate/effective moments of compression and expansion; Integrative of any outdoor rooms and garden spaces—programmatic relationships between indoors and exterior context; Strategic mechanical-, electrical- and plumbing-integration consideration; Accommodation for flexibility and change in use
5. HVAC and Tech: Electric radiant floors; Electric-dominant, remotely controllable whole-house systems; Use of architectural shading devices; Inclusive of “smart home” lighting automation systems; Thorough provisions for natural ventilation
6. Physical and Psychological Effects: Emphasis on space perception; Integration of sound-reduction strategies to control the interior environments; Immersive, transformative, soothing environments; Natural light harnessed as an instrument for mood creation
7. Environmental | Appropriateness to Region and Local Climate Zone: Material circularity factor; Green infrastructure; Meets or exceeds green residential-building codes; Raises bar of “responsibility” within its community for its example; Designed and built to withstand extreme climate conditions





