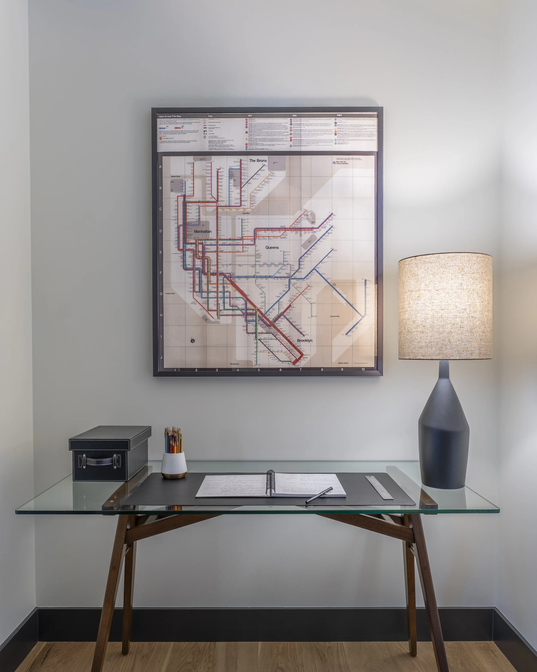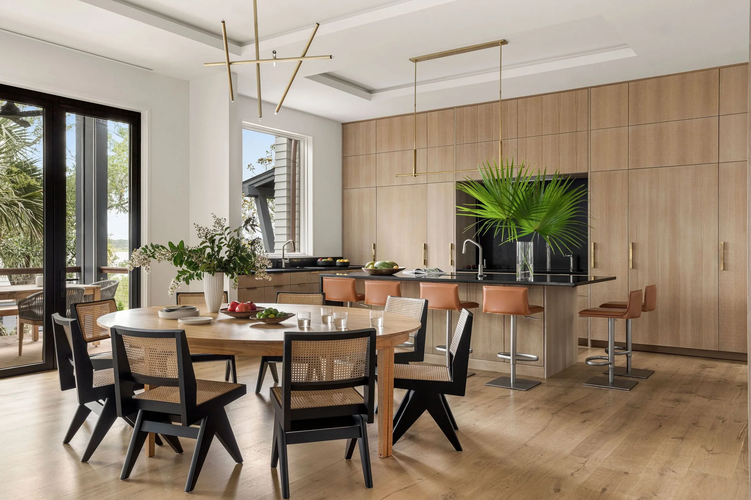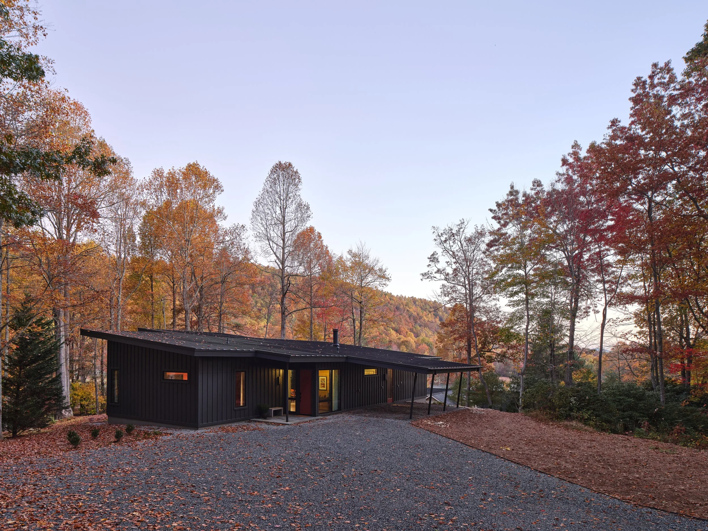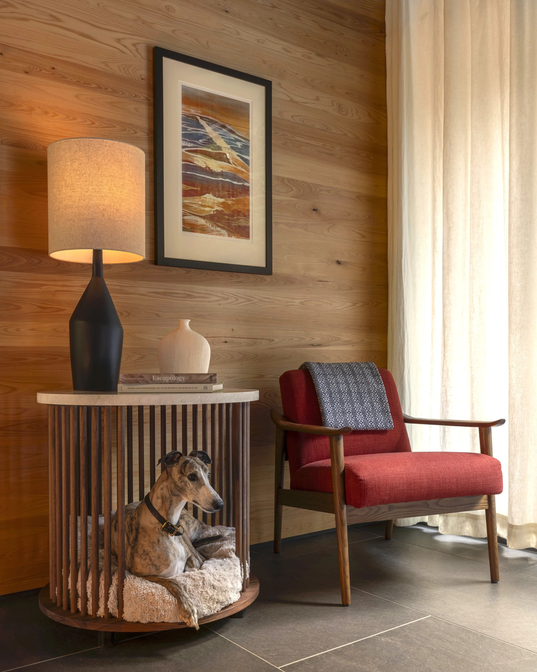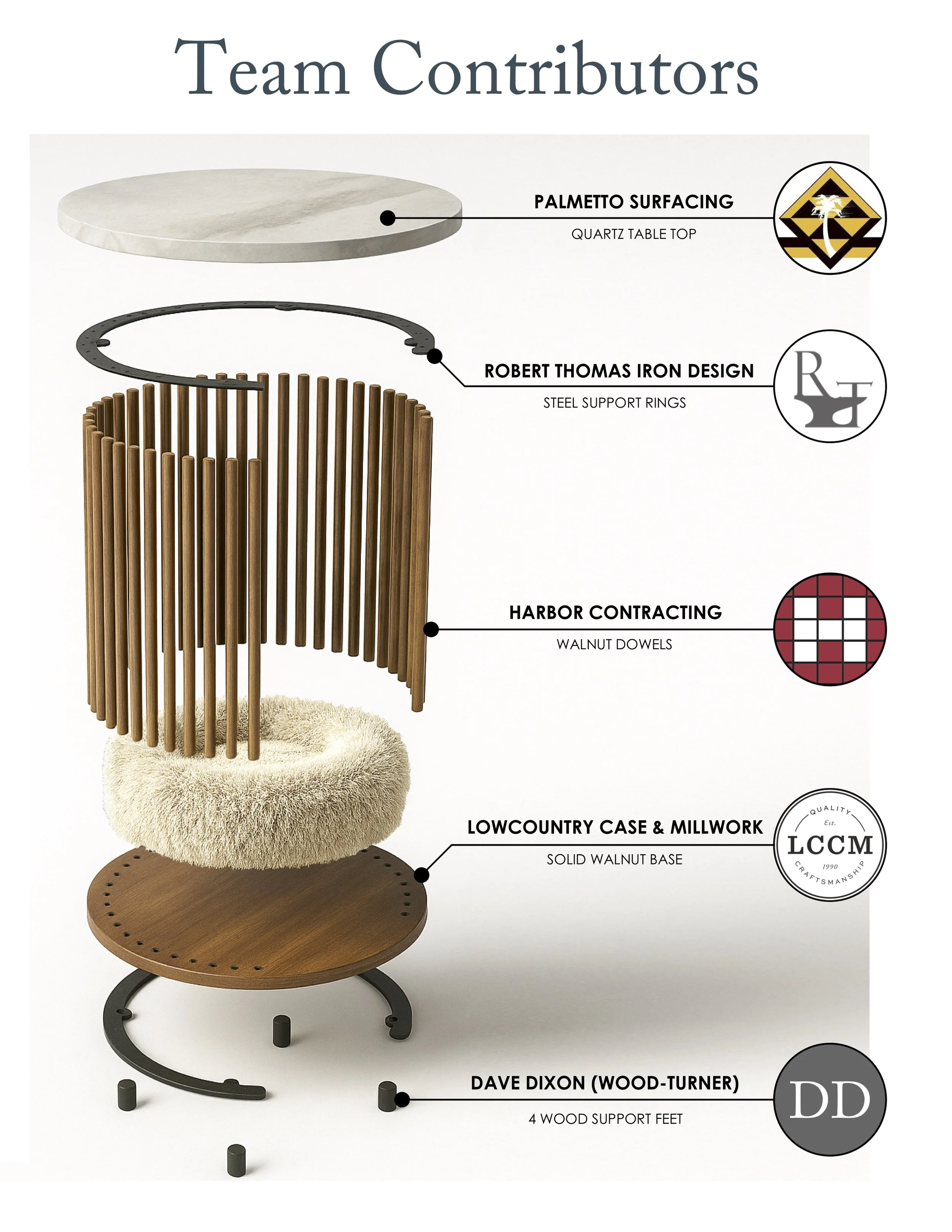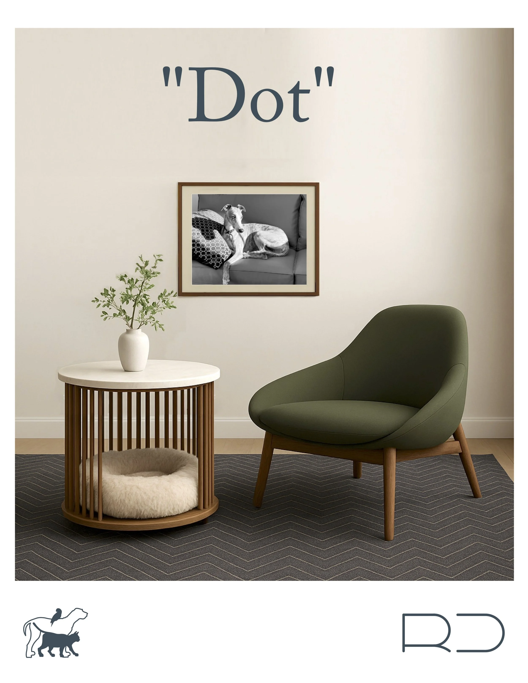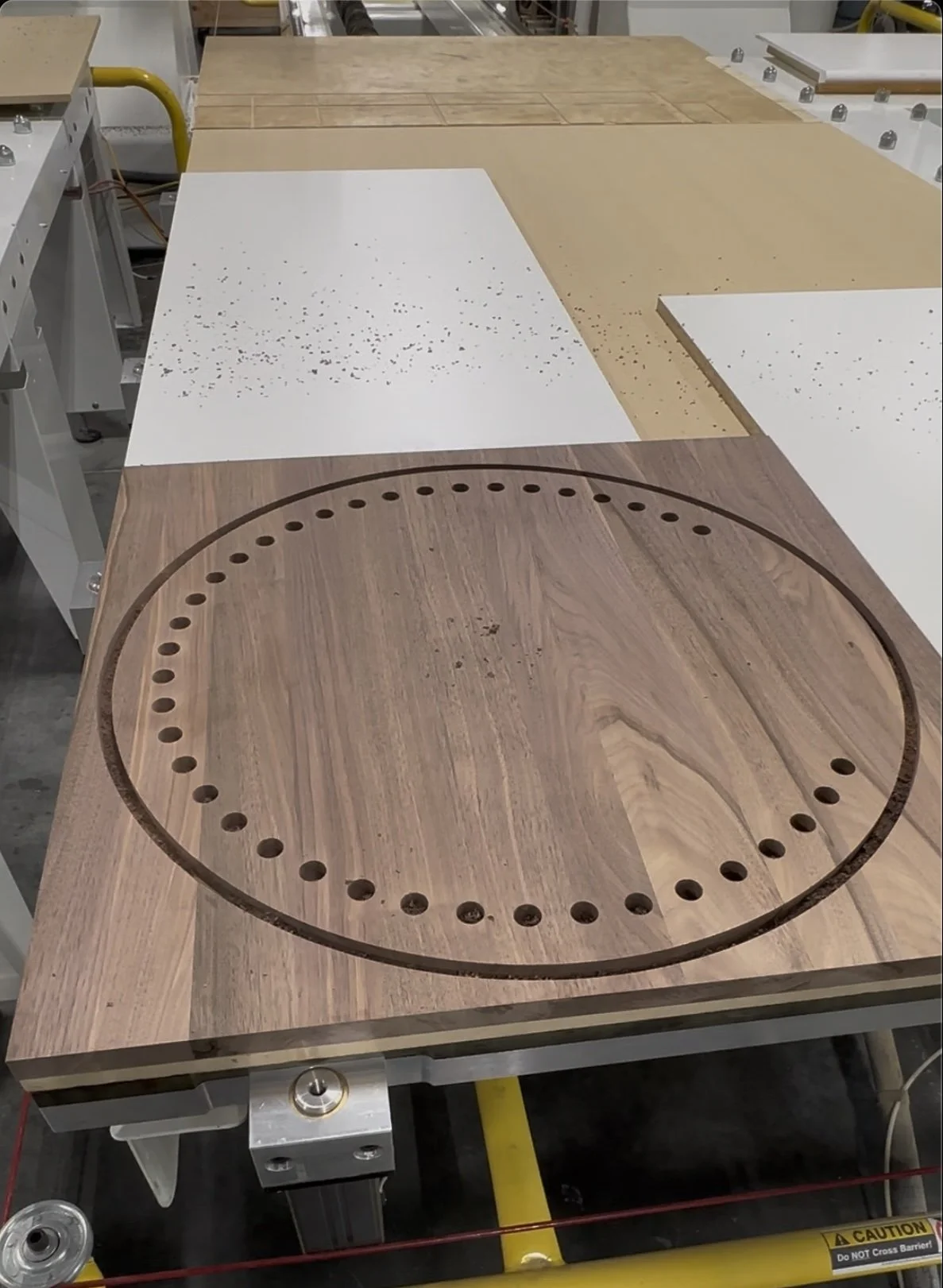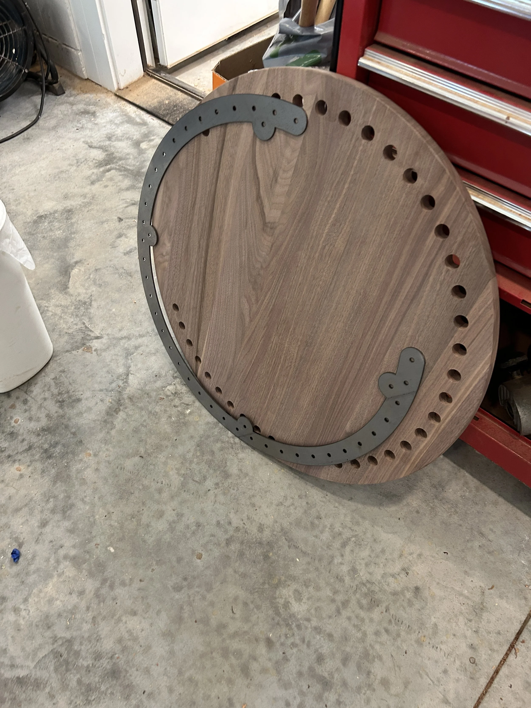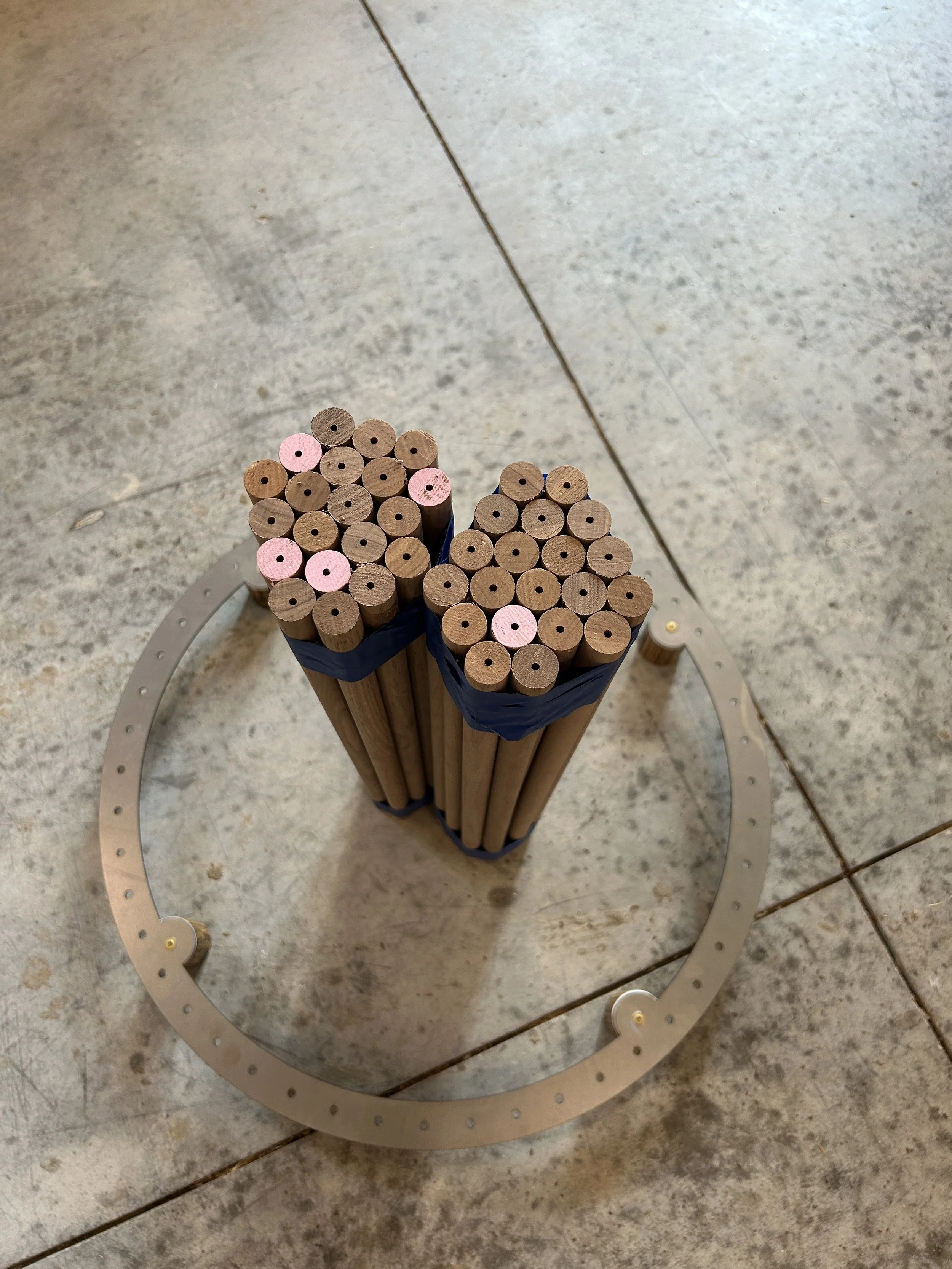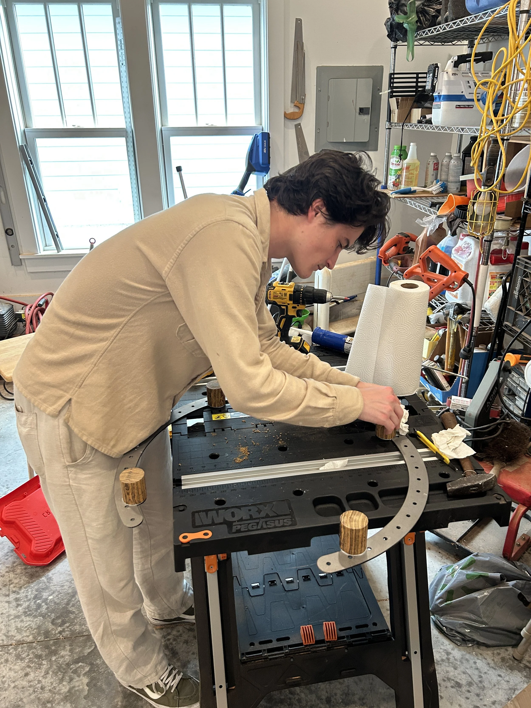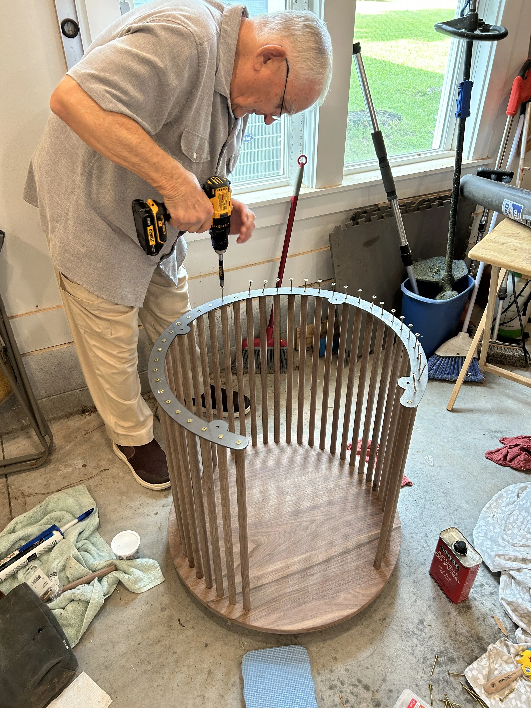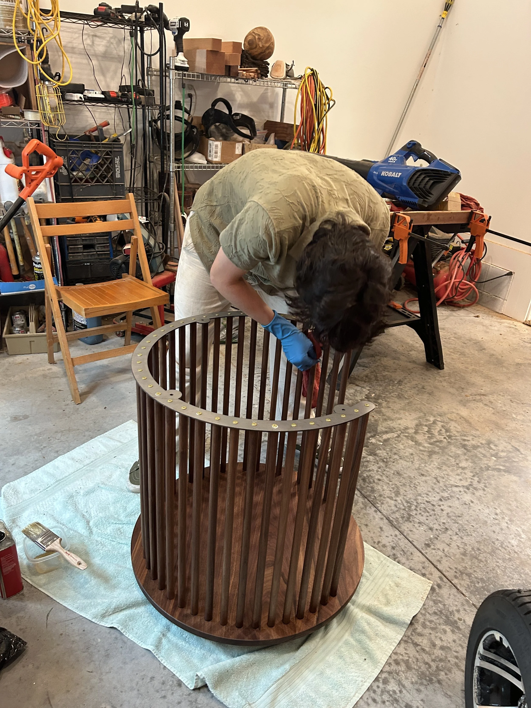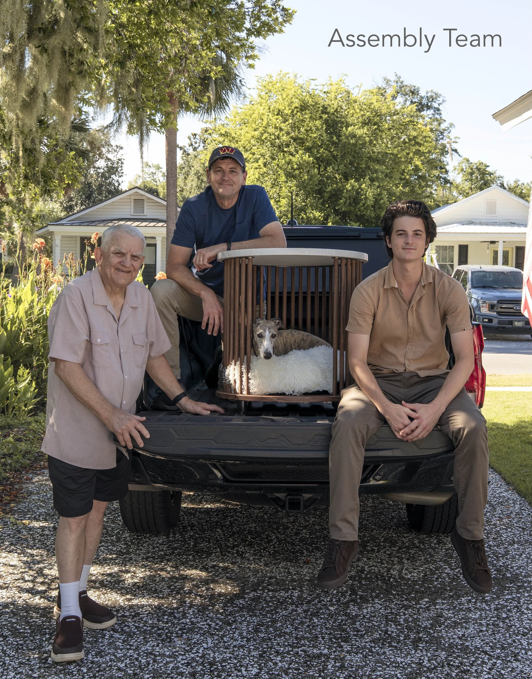Truth be told, a slow economy, a goal set 10 years prior, and a chance encounter with a vintage bottle opener led to the creation of Rush3 Product Design Studio in 2011. The creative geniuses at Slant made the process of starting a product design company including logo creation, web site development and product branding fun and extremely exciting. Their measured guidance and design expertise was a guiding light especially in the early days. The next several years were a mixture of architecture and product design - using the design process to jump scales and functions. Some highlights of our Rush3 Product Design Studio chapter:
Kebo® - One Handed Bottle Opener
Inspired by the Theodore Low bottle opener from the 1930s, the Kebo Bottle Opener is a modern interpretation that offered better seamless function and classic styling. It was cast of stainless steel and polished to a mirror finish because it needed to feel good in your hand and be a sculptural if not architectural piece. The “Kebo®, short for “bottle key”, won the Innovation Award in the ‘Handtools and Cutlery’ category at the 2012 International Home and Housewares Show. Fun times were had in research and development (yes, we drank a lot of beer) as well as press in Men’s Journal, Core 77, Buzzfeed, Fast Company and the Today Show. Kebo was sold at many local shops, small businesses and even Restoration Hardware (before its glow up to “RH”) and the Museum of Modern Art.
Kebo® The One Handed Bottle Opener is a 2012 International Home and Housewares Show Innovation Award winner.
Kebo Light
Anyone in the product industry knows that before long, knock-offs sprout up. At first when a colleague suggested we do our “own knock-off” we thought it impossible to consider anything other than the pure, stainless steel original Kebo. But when attending industry trade shows we were shocked to see derivations of last show’s newest products be presented as their own fresh ideas. It’s rough out there even with trademarks and patents in place. Enter “Kebo LIght.” A different iteration of the original Kebo with a nod to light beer. It was lightweight (made from aluminum) and available in colors so this captured a lower price point and more of an impulse buy - a bottle opener you would have on the boat or at tailgates.
Kebo® Light offers the same elegant design extruded from lightweight aluminum making it perfect for picnics, a day at the beach or any time on-the-go.
Munch Stix®
One night when having take-out Chinese for dinner, our then 7 year old asked for chopsticks but mispronounced them saying “chomp” instead. This was a good chuckle, but then we said, what if chopsticks could actually chomp. We had fun introducing “Chum” the shark, “Al” the alligator and “Teri” the Pterodactyl as kid-friendly chopsticks. These were a finalist for the 2013 International Housewares Association Innovation Award and made the rounds on mom-blogs including Cool Mom Picks and A-List Mom. Retailers included kitchen and toy shops as well as the Museum of Natural History and the Georgia Aquarium.
Munch Stix® are child-friendly chopsticks that all have mouths and munch! Made in the USA, Munch Stix® are an AmericasMart ICON Honors Innovation Award finalist, an Editor's Pick for The Gourmet Retailer and one of A-List Mom's "Toy of the Year" in 2014. Meet "Chum the Shark" who has also been endorsed by pediatric Occupational Therapist, Lindsey Biel OTR/L. "Al the Alligator" Munch Stix® was featured in Sharon Garofalow's "Cupcakes and Cutlery" blog and named, along with his sibllings, as a 2015 Family Choice Award Winner. "Teri the Pterodactyl" Munch Stix® was the cover girl for Fancy Food & Culinary Products Magazine in June of 2013.
Tre™ Bottle Opener
Returning to the bottle opener space (because beer) the last product Rush3 Studio designed and produced was a sculptural triple function beer opener crafted and contoured for 1) twist-off bottles, 2) pry-off bottles and 3) can tabs. We did a small run of these in 2017 mainly for client gifts and local sales.
Released in November of 2017, TRE is a triple-function bottle opener crafted and contoured out of stainless steel for twist-off bottles, pry-off bottles and can tabs.
Certainly a great education not only in jumping design scales and function from buildings to housewares, but in dipping our toes in the product / retail sector. We have since dialed down the product design studio for now and have been focusing on commercial and residential architecture in both South Carolina and North Carolina.
“If you can design one thing, you can design everything.” Massimo Vignelli






