In the heart of downtown Summerville, a once-vacant 1960s-era building has been thoughtfully transformed into a modern bank branch, blending preservation with purpose. The new Servis 1st Bank location is more than just a financial institution—it’s a case study in adaptive reuse and the revitalization of small-town main streets.
Originally constructed during the mid-20th century, the building sat empty for years, contributing little to the surrounding urban fabric. Like many structures from that era, it possessed strong bones and clean lines but lacked connection to today’s evolving civic and commercial needs. Rather than demolish and rebuild, the team saw potential in the existing structure. The design preserves key elements of the original architecture, using its rhythm, scale, and character as a foundation. Through careful detailing and subtle modern interventions, the building was adapted to meet contemporary standards while maintaining the integrity of its 1960s aesthetic. Large windows now draw natural light deep into the space, and a refreshed façade re-engages the pedestrian streetscape.
This project highlights the value of adaptive reuse in growing communities like Summerville. By reinvesting in existing structures, towns can preserve their architectural heritage while reducing environmental impact. Perhaps most importantly, revitalizing vacant buildings helps stitch the urban fabric back together—bringing life, activity, and economic energy back to forgotten corners of downtown.
The Servis 1st Bank branch is a testament to how design can honor a building’s past while writing a new chapter. Through intentional reuse and thoughtful design, the team has not only given a 1960s building new purpose, but also reinforced the broader importance of sustainable, community-driven development in our historic downtowns.
Throughout the Servis 1st Bank branch, a figure-ground map of Summerville and a series of hand-drawn sketches by architect Judy Dixon—depicting familiar streetscapes and landmarks of downtown Summerville—have been integrated into the interior design. These original works serve as both art and homage, connecting the new use of the building to the community’s history and identity. By celebrating the character of the surrounding neighborhood through hand sketches, the design fosters a sense of place and belonging, offering visitors a personal and meaningful connection to the town they call home. It's a quiet but powerful reminder that architecture is not only about form and function—but also about storytelling and local pride.
Thankful for a visionary client and collaborative design team including Harbor Contracting, ADC Engineering and Charleston Engineering.
“Rush and Judy are thoughtful, considerate, and genuinely kind people who approach every step of the process as true collaborators. They listened closely, offered thoughtful insights, and made us feel like part of a cohesive team. What could have been a long and stressful journey was made enjoyable and fulfilling thanks to their guidance and care—and the end result is absolutely beautiful!
”

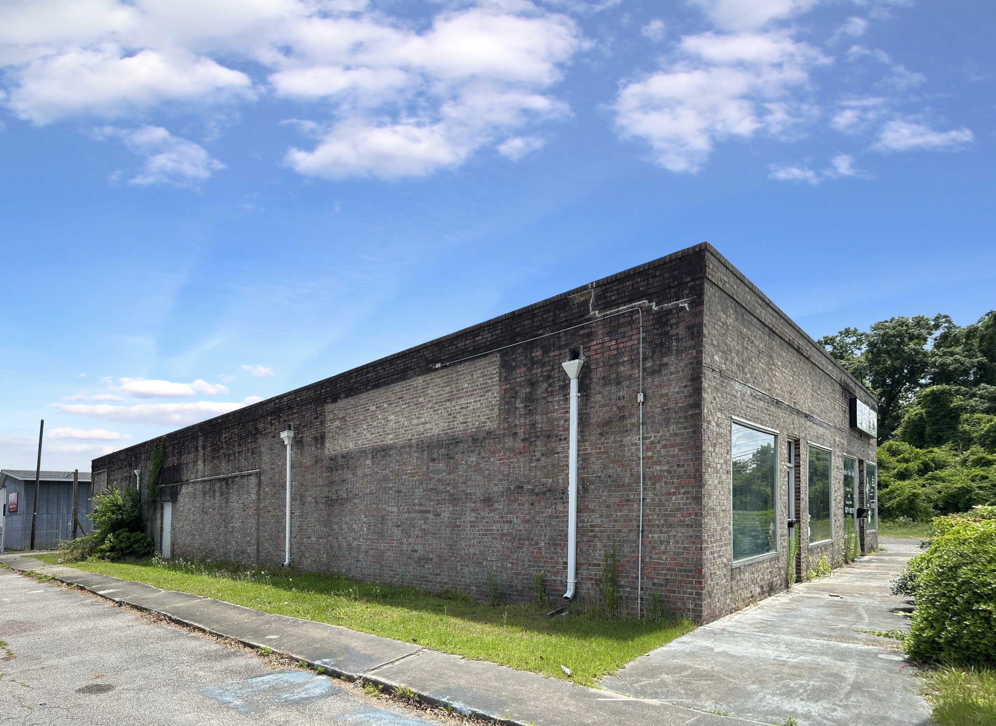















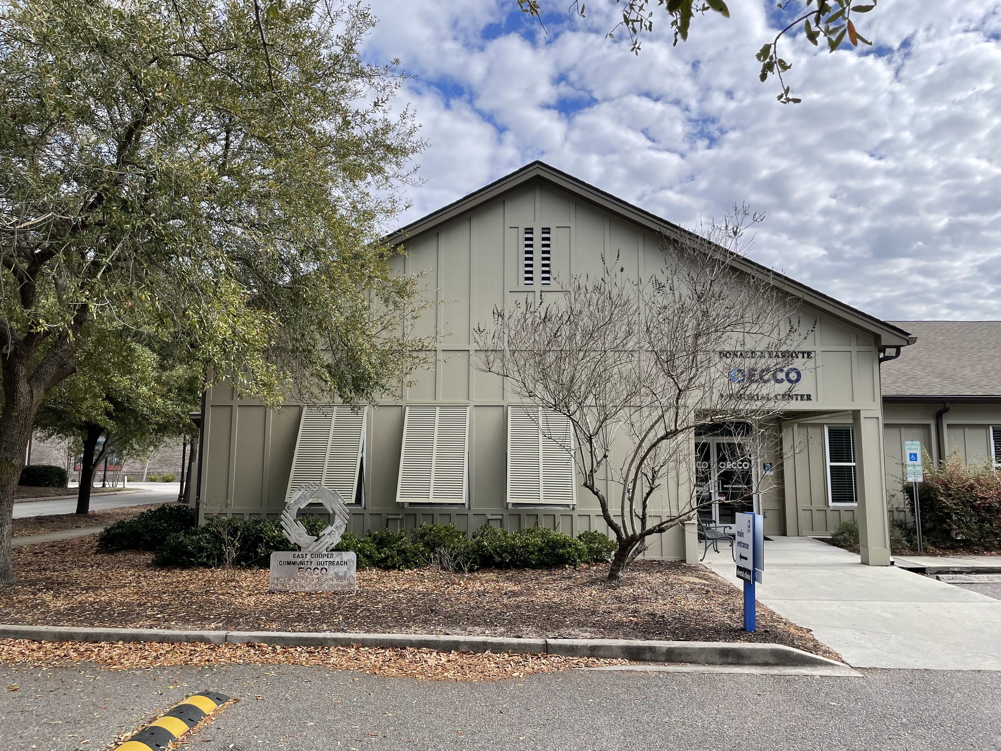
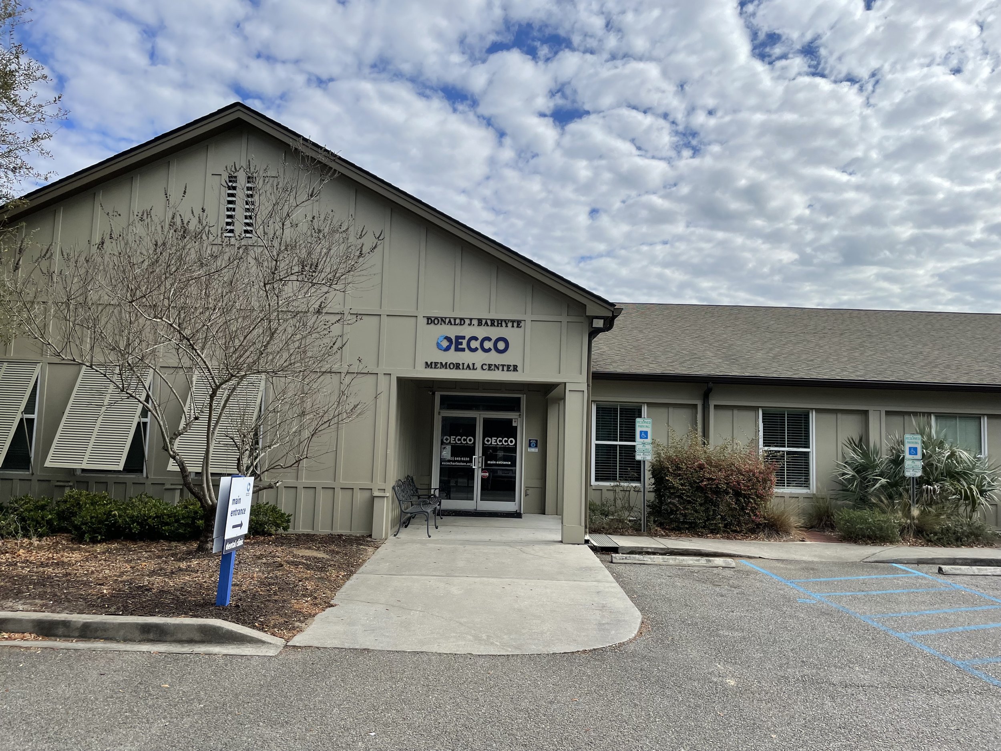
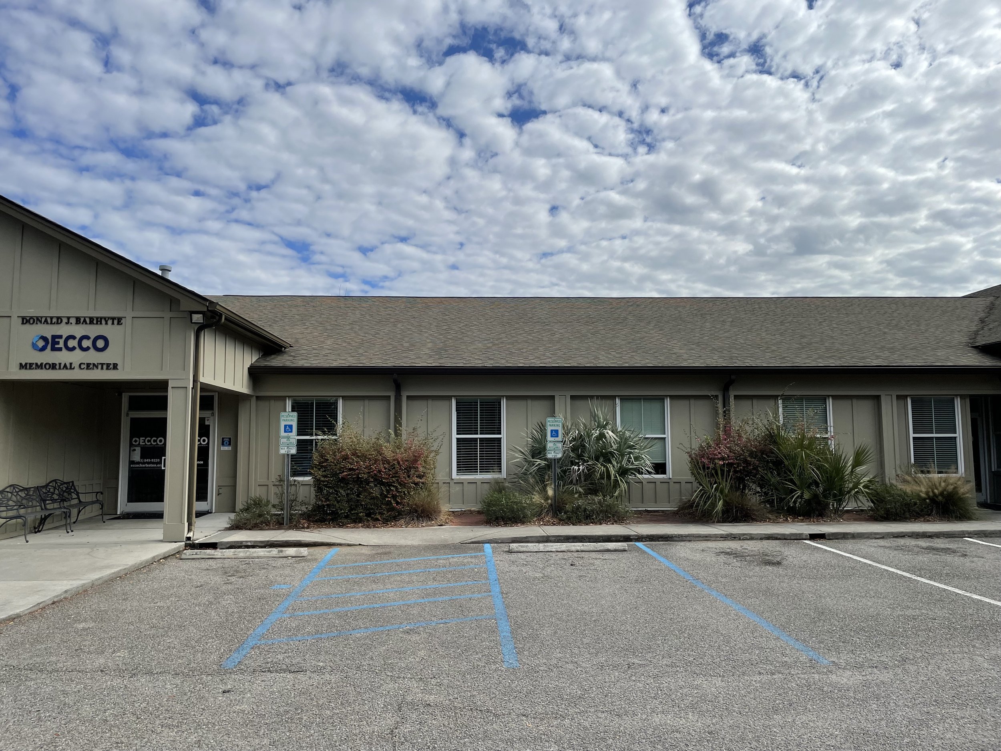
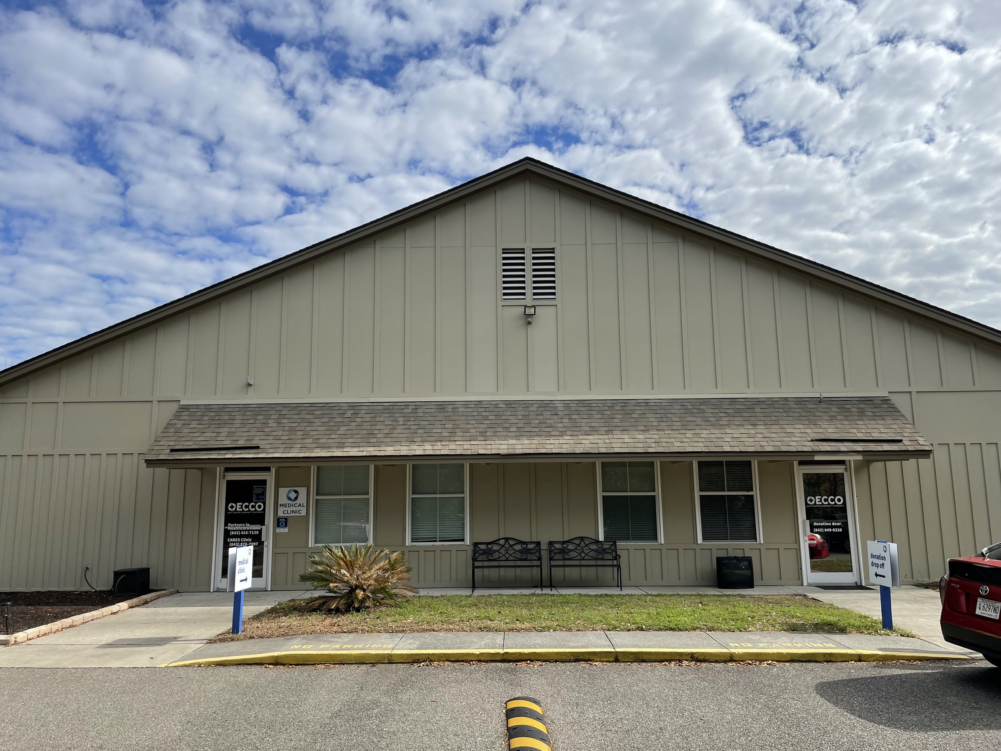




![Side entry along Elliot Street into the newly created kitchen. [Photography: Callie Cranford, Charleston Home + Design magazine]](https://images.squarespace-cdn.com/content/v1/557030b7e4b093e99ed82634/1569975504519-R3MOOC14RCVFLL0DZK9H/Rush+Dixon_Fall19_107+EastBaySt_CallieCranford11.jpg)


![[Photography: Callie Cranford, Charleston Home + Design magazine]](https://images.squarespace-cdn.com/content/v1/557030b7e4b093e99ed82634/1569976246745-ICEF4D3ICOYC0TEWHYT4/Rush+Dixon_Fall19_107+EastBaySt_CallieCranford10.jpg)
![[Photography: Callie Cranford, Charleston Home + Design magazine]](https://images.squarespace-cdn.com/content/v1/557030b7e4b093e99ed82634/1569977324171-XILDBXS8LV3FZ5E21BSQ/Rush+Dixon_Fall19_107+EastBaySt_CallieCranford15.jpg)
![[Photography: Callie Cranford, Charleston Home + Design magazine]](https://images.squarespace-cdn.com/content/v1/557030b7e4b093e99ed82634/1570008870401-QPFIFCLEA6QOT0U4YPSR/Rush+Dixon_Fall19_107+EastBaySt_CallieCranford23.jpg)








