Here is a new take on last year’s Top 10 Gift Guide - Designer Edition, focusing our attention exclusively on books related to the built environment, architecture, graphic and urban design. Some of these titles have been the subject of our previous musings, which are linked in the descriptions below, and some are new titles for us to share. All have provided inspiration, education, new perspectives and sometimes a welcomed escape. Of course, these are best purchased from your local independent book store; if they are not already on the shelves, they can order for you! Some of our local favorites include Turning Page Bookshop in Goose Creek, Blue Bicycle Books in Charleston, The Village Bookseller in Mount Pleasant and the Itinerant Literate Bookstop in North Charleston. Add your favorite independent bookseller in the comments.
Vignelli Transit Maps
Peter B. Lloyd with Mark Ovenden
This book chronicles the Italian designer Massimo Vignelli, respectfully called the Maestro, as he pushed the world of graphic design by reimagining the transit maps of New York City and Washington DC and forcing the question ‘Can a diagram be a map?’ (Spoiler alert: yes, it can). His designs were not always embraced by all as evidenced in the Great Subway Map Debate in New York City, but always provided a thoughtful, rigorous, innovative and modern approach. This book is for those who enjoy the behind the scenes sketches and iterations of the design process and how Vignelli navigated the very public process of iconic way finding.
Lake|Flato: Nature place craft restraint
Lake Flato Architects
We have long been fans of the regional and poignant architecture of the Lake Flato team based in Austin and San Antonio, Texas; somehow the architects create epic yet humble spaces again and again at every scale and in a range of building types. This book hones in on four priorities or aspects of their design language (nature, place, craft and restraint) by presenting several of their buildings/spaces in each category. When we were in San Antonio earlier this year we stumbled upon The Pearl and knew immediately this was a gathering place that was created with a high level of creativity, commitment to history and urban place-making. Lake Flato’s work “calls attention not to itself, but to other, more pertinent aspects of the human experience.” (Kengo Kuma)
The Home Edit
Clea Shearer + Joanna Teplin
We are big fans of creating order out of chaos. Ashton Kutcher recently shared in Architectural Digest, “To feel tranquility in a space, everything needs to be in order. If the world around you isn’t in order, it’s hard to get your brain in order.” The Home Edit is a room-by-room, how-to guide to edit, organize, display/store and enjoy your possessions. It can be a little overwhelming (and extra), but if you feed off of your built environment like we do, there are definitely some strategies here that you can make your own.
30A Living
Eleanor Lynn Nesmith
If you follow our travels you have seen images from Rosemary Beach, Alys Beach and Seaside, Florida - all coastal towns along Highway 30A. From town planning principles from the creative minds of Andres Duany + Elizabeth Plater-Zyberk to the architectural fabric and details created, we find inspiration again and again. This book is a curated view and escape into nine different communities with Jean Allsopp’s photos of exterior architecture, interior design and gulf views.
CHARLESTON FANCY
Witold Rybczynski
We are a little late to the party of Witold Rybczynski’s “Charleston Fancy - Little Houses + Big Dreams in the Holy City” published in 2019 by Yale University Press, but we are here now. Rybczyncki, the celebrated architect, professor and author captures a compelling movement in Charleston metro’s built environment, urban planning and architecture world. This book shares layers of historic renovations, lessons from medieval town planning and new urbanism through interviews with local master builders, developers and designers on the reverent and humane places they have created.
Click here for our Musings Blog for a more in-depth description.
New homes for today
Paul Williams
Continuing our study of the noteworthy African-American architect, Paul R. Williams (1894 - 1980), we have been pouring over his book published in 1946, “New Homes for Today.” The plan book is light on words and heavy on images which is just how us visual learners like it. While Mr. Williams had a wide multi-faceted career based in Los Angeles, including the design of public buildings, working for the Navy and designing over 2,000 homes (even that of Frank Sinatra!), this book focuses on smaller homes, perhaps for the middle class. The structure of the book itself allows just two pages for each house design and includes the description, floor plan and classic-now-vintage perspective renderings. Home names like “The Flamingo” and “The Country Gentleman” start to paint a picture of each home’s character.
Click here for our Musings Blog for a more in-depth description.
rural studio: Samuel mockbee + an architecture of decency
Andrea Oppenheimer Dean + Timothy Hursley
This book chronicles the genesis and early years of Auburn University’s College of Architecture, Design and Construction’s “Rural Studio”, a design-build architecture studio located off-campus in rural Alabama. The studio educates what founder, Samuel Mockbee, calls “citizen architects” through feet-on-the-ground researching, community immersion, collaborative design and hands-on construction in Hale County’s ‘pockets of poverty.’ What started as a new house per year has grown into chapels, community buildings and structures for much needed economic development. Paramount lessons beyond design and construction are those in human decency, class and racial differences and how both client and student are equally helping one another.
Click here for our Musings Blog for a more in-depth description.
the new old house
Marc Kristal
Practicing architecture in the history-rich Charleston metro area often has us thinking about how new buildings or additions should interact with historic ones - the coexistence of present and past. Marc Kristal tackles the dialogue in his book, “The New Old House” with eighteen built examples of homes that combine historic and modern architecture. This discussion becomes one of preservation (sometimes with a flexible approach), function, aesthetics, respect and sustainability.
Click here for our Musings Blog for a more in-depth description.
fire island modernist: Horace Gifford + the architecture of secuction
Christopher Bascom Rawlins
Architect Christopher Rawlins crafts this comprehensive look at the often overlooked architect Horace Gifford (1932 - 1992), his approach to design, portfolio of seaside pavilions and houses with in the broader context of personal challenges, social and cultural movements. “As the 1960s became The Sixties, architect Horace Gifford executed a remarkable series of beach houses that transformed the terrain and culture of New York's Fire Island. Growing up on the beaches of Florida, Gifford forged a deep connection with coastal landscapes. Pairing this sensitivity with jazzy improvisations on modernist themes, he perfected a sustainable modernism in cedar and glass that was as attuned to natural landscapes as to our animal natures. Gifford's serene 1960s pavilions provided refuge from a hostile world, while his exuberant post-Stonewall, pre-AIDS masterpieces orchestrated bacchanals of liberation.” Rawlins
Click here for our Musings Blog for a more in-depth description.
LIVING WITH PATTERN: COLOR, TEXTURE, AND PRINT AT HOME
Rebecca Atwood
As lovers of solids (usually black or grey if we are being honest) we recognize that working with color and pattern can be our blindspot. Who better to learn from than Rebecca Atwood, artist, textile designer and a recent addition to the Charleston creative space (lucky us), with her book “Living with Pattern: Color, Texture, and Print at Home.” This beautiful reference, including photographs by Emily Johnston, is organized in three main parts in addition to resources and sourcing lists. First is a design and reference ‘primer’ allowing the reader to hone their personal point of view; second is a room-by-room guide with real life examples of inspired spaces; the third section includes projects for the reader to begin their own journey. In her words, “We are all filled with contradictions, and that’s what makes life interesting. Pattern can reflect your particular oppositions, interests, aspirations, and views of the world.”























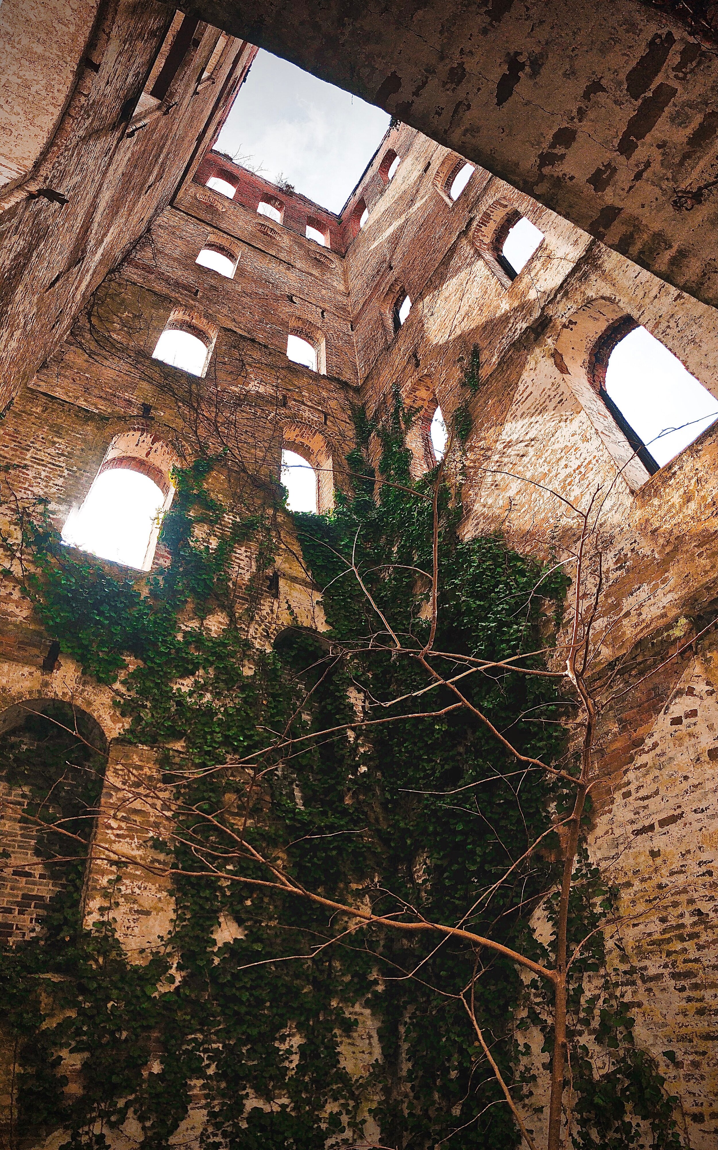
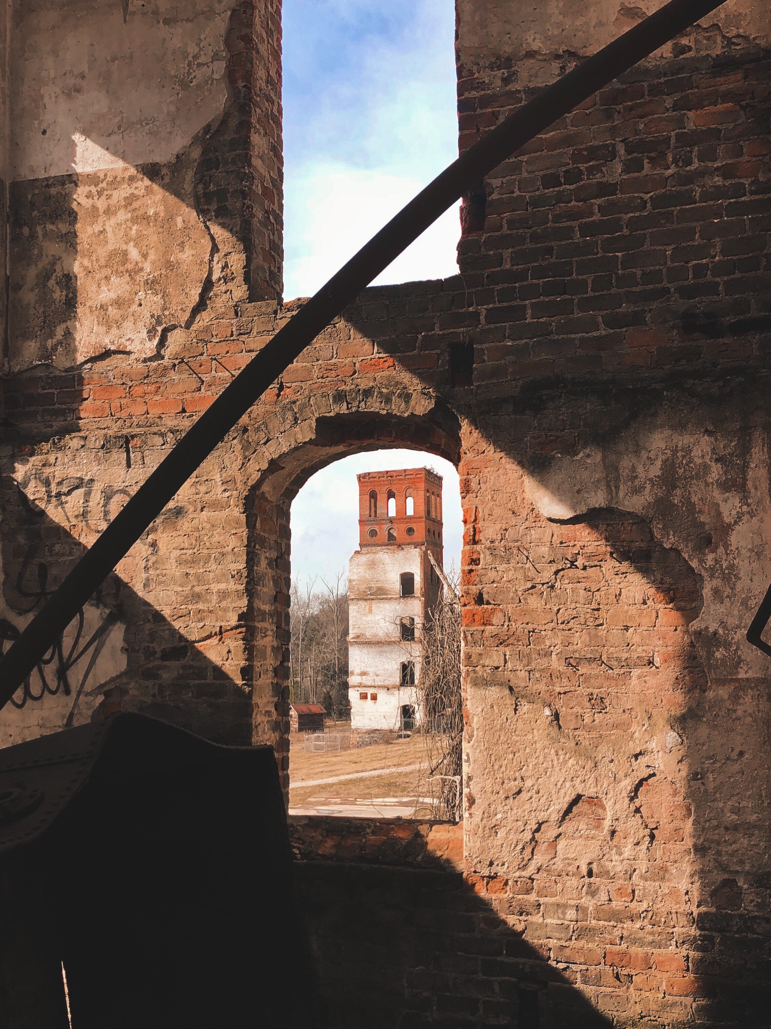
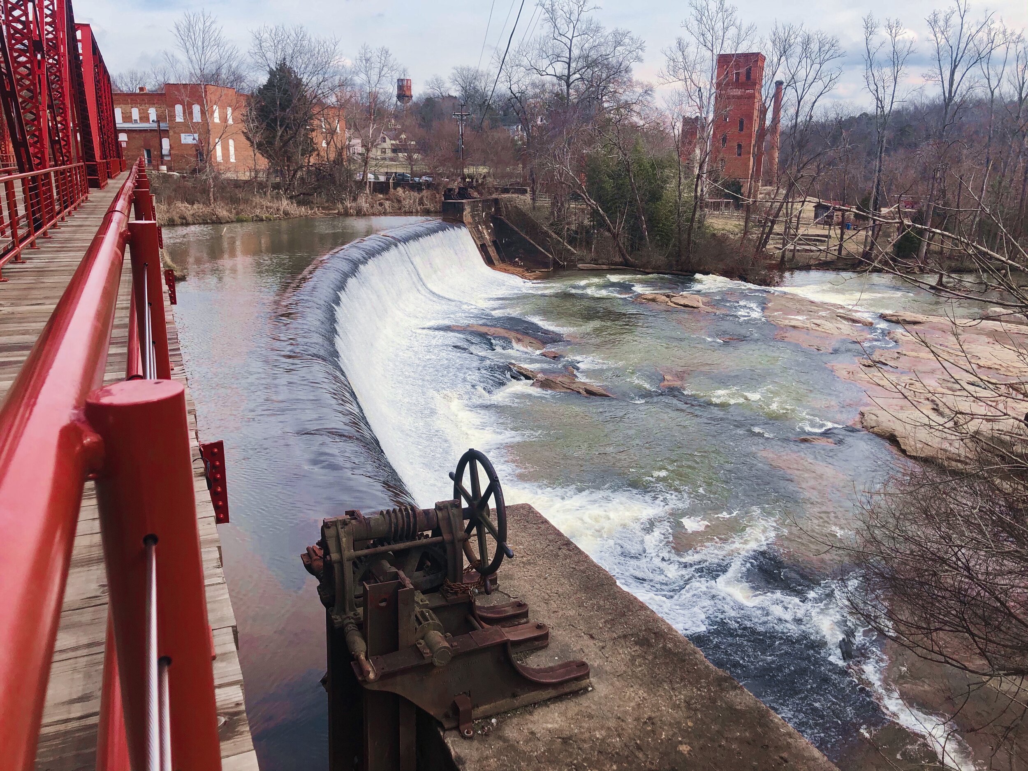
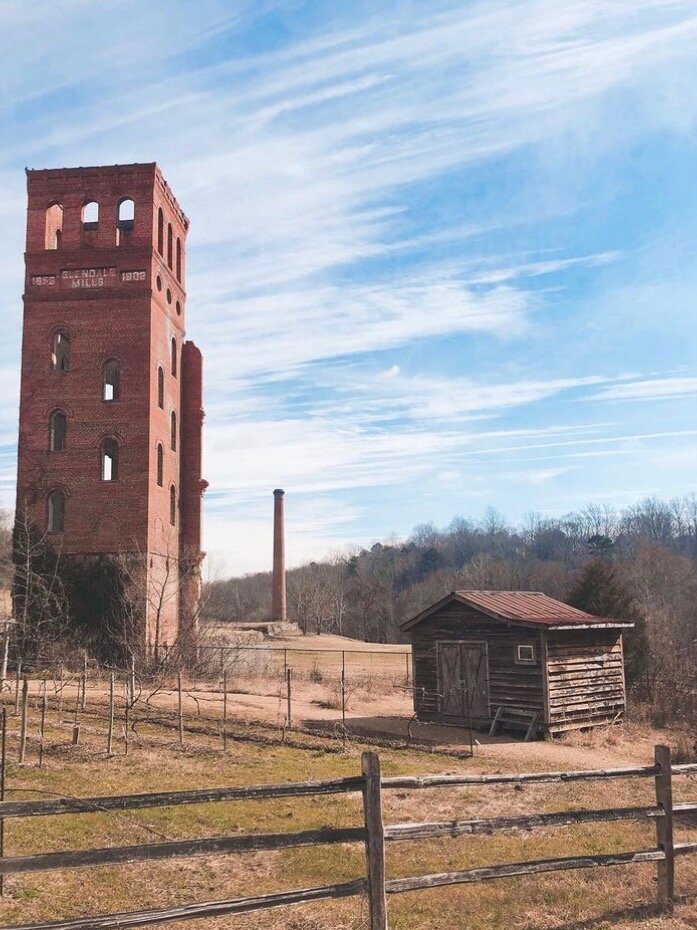
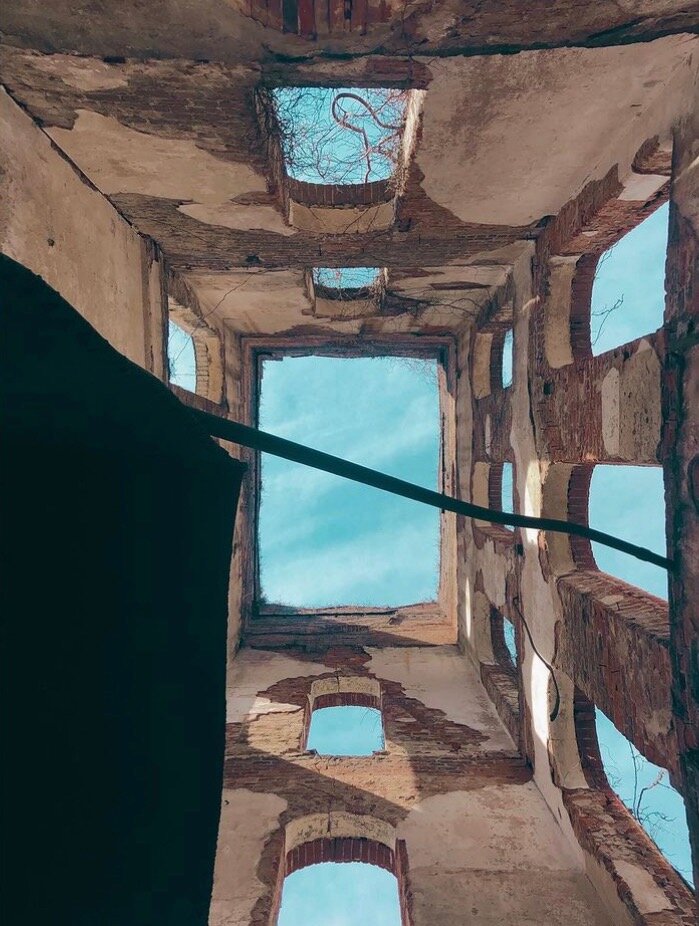







![Ten Broeck Cottage in Livingston, NY [Architect: Messana O’Rorke]](https://images.squarespace-cdn.com/content/v1/557030b7e4b093e99ed82634/1587489530456-66UQGXPV3HAK9R0RJ115/IMG_9283+2.jpg)