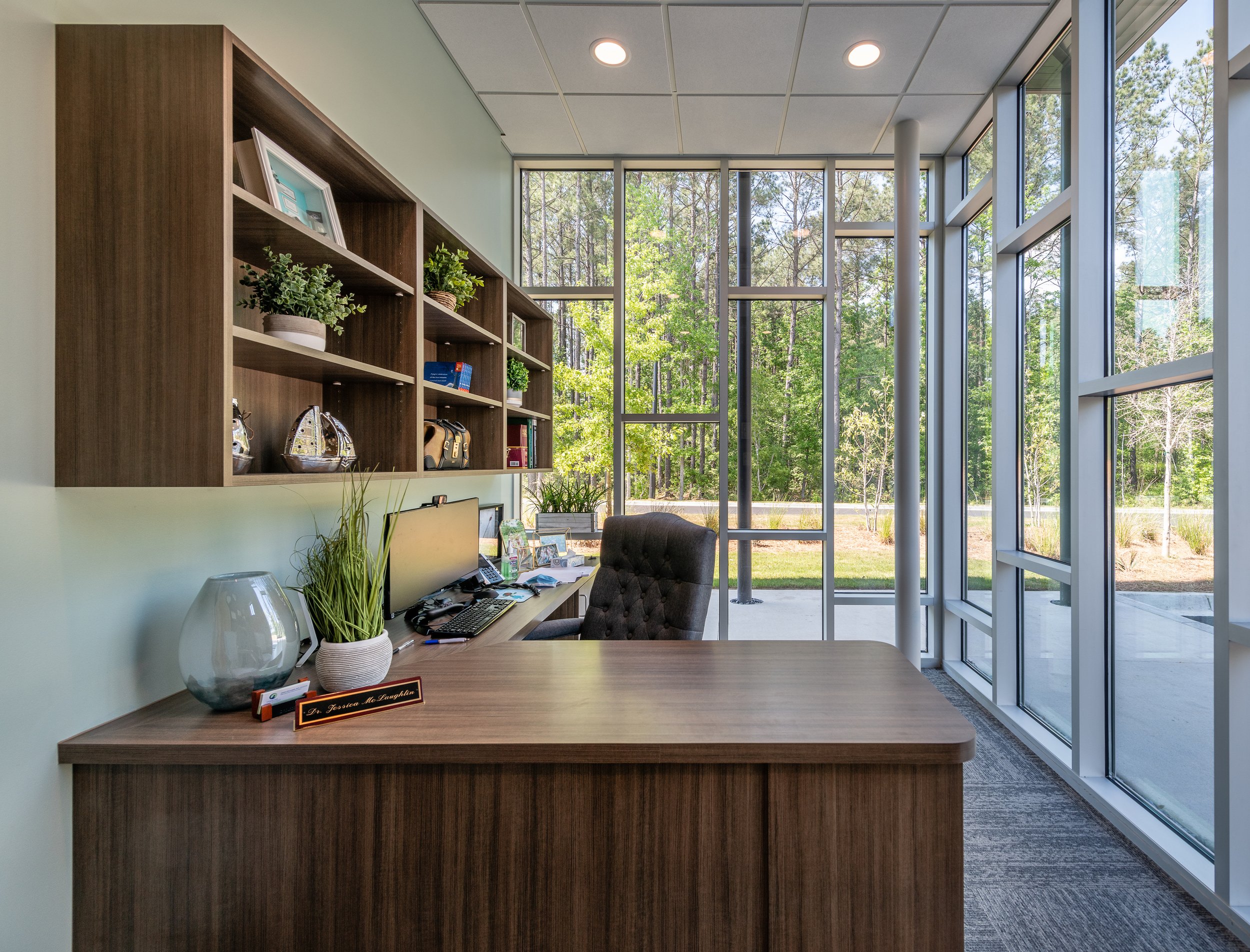We are passionate about design, work hard and have fun along the way. Over the years, we have leaned more and more toward minimalism and a modernist approach to our designs while keeping eyes wide open to the environmental and built context. Add in the end user’s programmatic requirements to complete the march towards form following function. Historically, the term ‘modern architecture’ describes an architectural style lacking ornamentation and embracing minimalism, usually by incorporating the use of glass, steel and concrete. The Mid-Century Modern era emphasized bringing nature inside, a contradiction of materials and textures, bold and geometric forms among others. Modern design to us means functional, empathetic, sustainable, and edited design. Our derivation of this movement is ever changing with the needs of our clients, construction materials and sustainable strategies. We feel there is power in simplicity and continue to evolve, refine and explore with each design opportunity.
Entryway at a custom home in Mount Pleasant with floor and ceiling materials carrying through from inside to outside. Photo: Tripp Smith
The offices in Coastal Fertility Specialists’ Nexton location benefit from full height glass bringing natural light and views as well as a respite from the clinical areas. Photo: Chris Smith


























