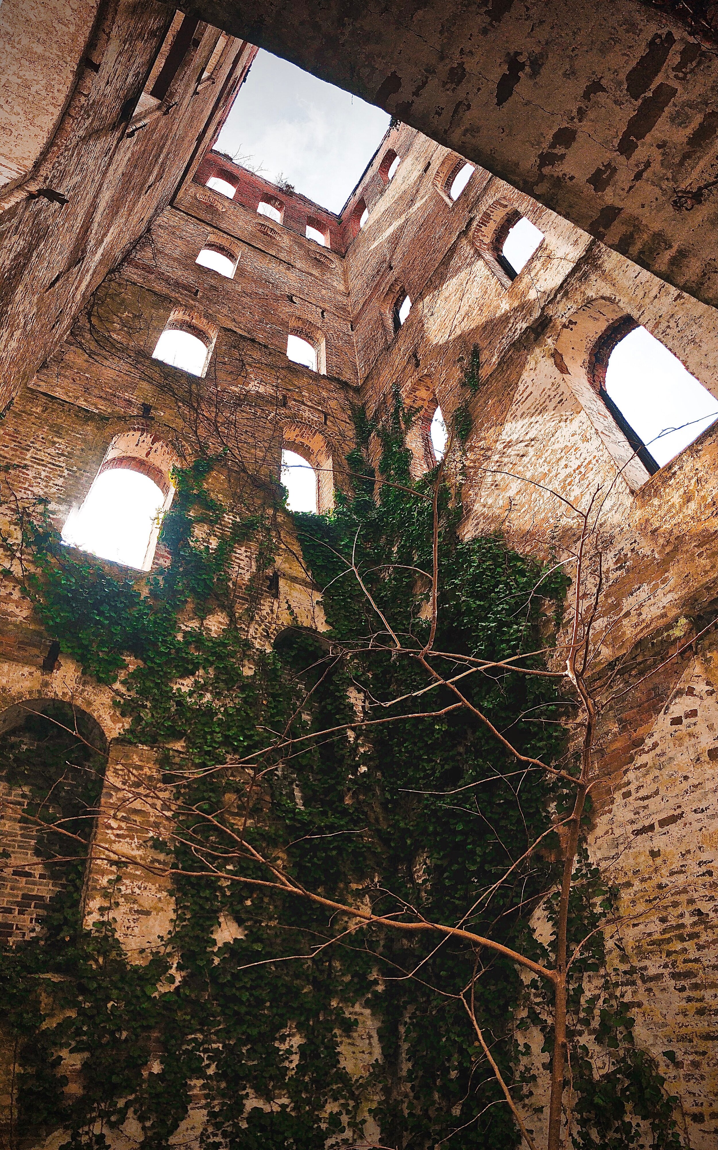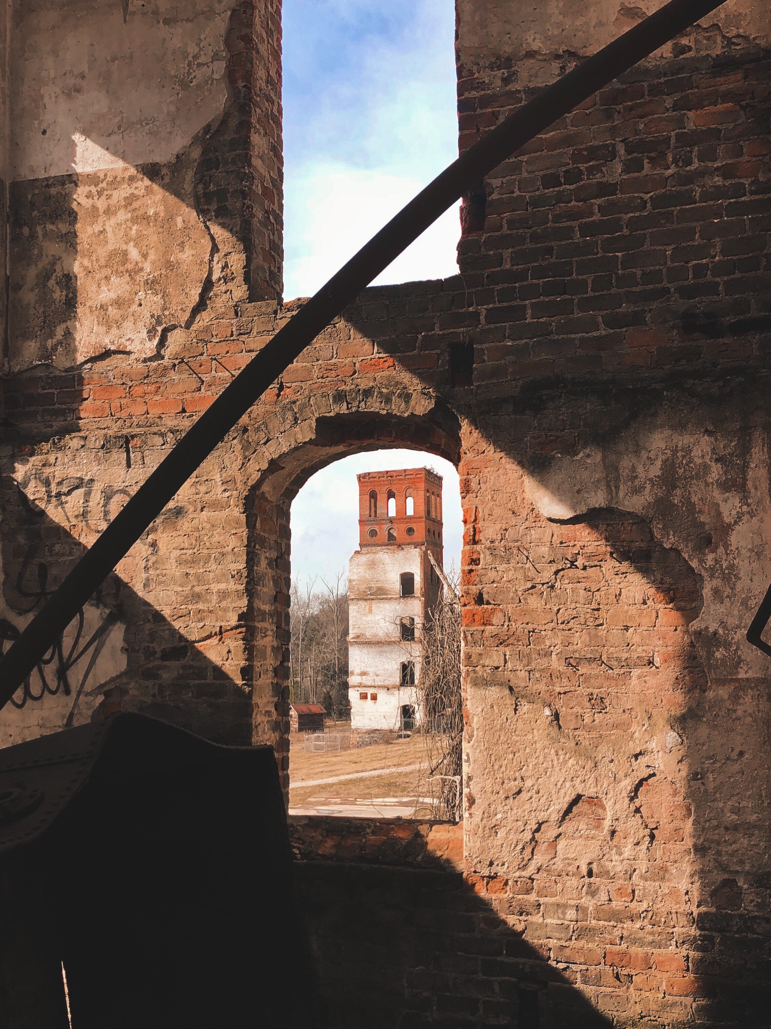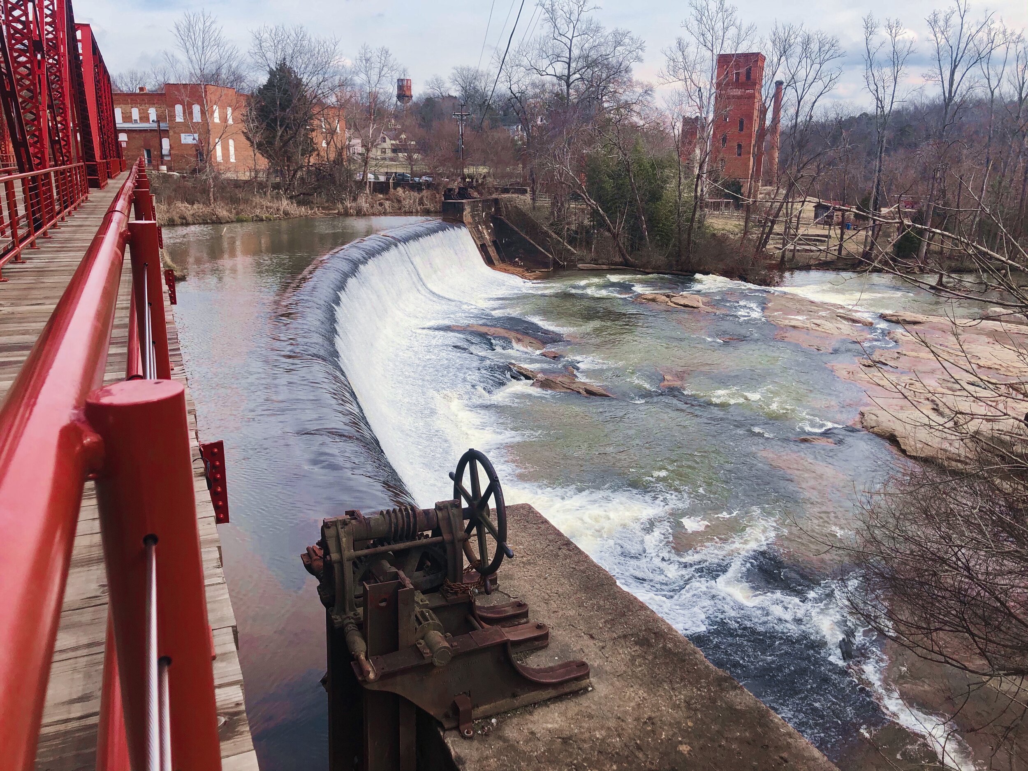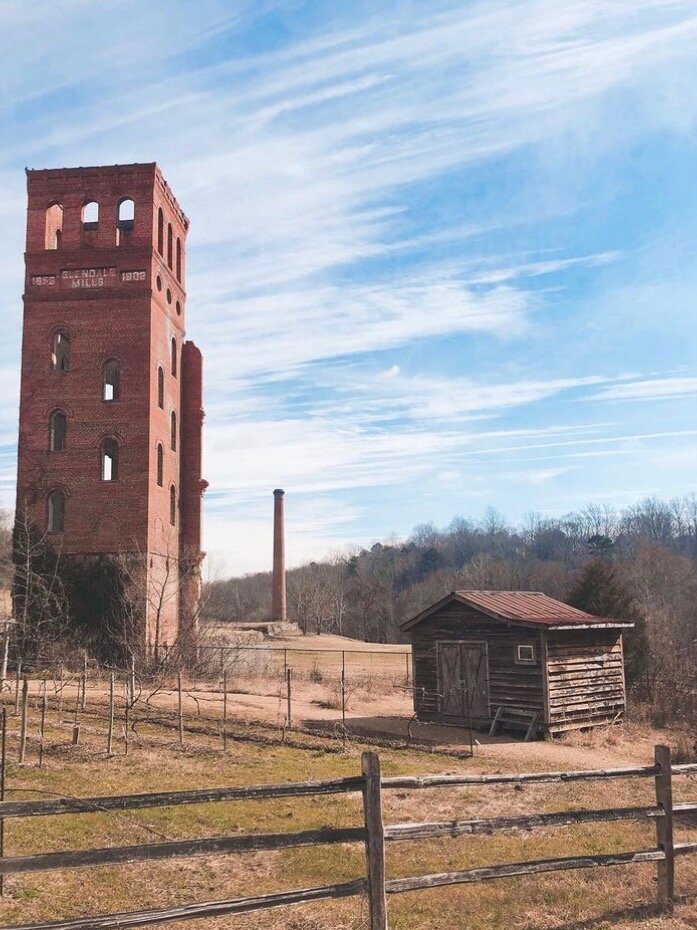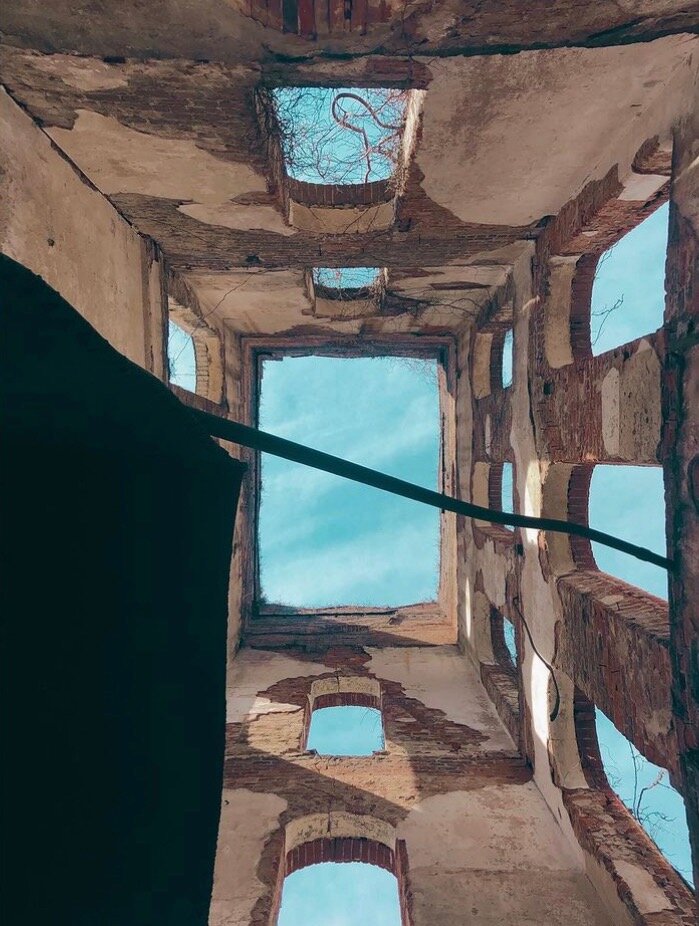We aren’t pack rats at all so to have saved a piece of paper from architecture school from a couple of decades ago, not to mention several moves and home renovations, is noteworthy. (The source is unknown so if anyone has more information, please leave a note in the comments.) The topic of this particular lecture was about framing views; through the telling of two separate stories the concept of restraint was illuminated. In the first story, we learn the concept of not over-saturating a view thus keeping it ‘alive’. In the second story, the view is actually made part of a tea ceremony ritual. Admittedly it is nearly impossible not to leverage beautiful views with large expanses of glass, yet these lessons challenge us to think alternatively about creating moments that somehow bring reverence to experiencing a view. Since the original hand-out is hard to read, the two stories are excerpted below.
“A Buddhist monk lived high in the mountains, in a small stone house. Far, far in the distance was the ocean, visible and beautiful from the mountains. But it was not visible from the monk’s house itself, nor from the approach road to the house. However, in front of the house there stood a courtyard surrounded by a thick stone wall. As one came to the house, one passed through a gate into this court, and then diagonally across the court to the front door of the house. On the far side of the courtyard there was a slit in the wall, narrow and diagonal, cut through the thickness of the wall. As a person walked across the court, at one spot, where their position lined up with the slit in the wall, for an instant, they could see the ocean. And then they were past it once again, and went into the house.
What is it that happens in this courtyard? The view of the distant sea is so restrained that it stays alive forever. Who, that has ever seen that view, can ever forget it? Its power will never fade. Even for the person who lives there, coming past that view day after day for fifty years, it will still be alive.
This is the essence of the problem with any view. It is a beautiful thing. One wants to enjoy it and drink it in every day. But the more open it is, the more obvious, the more it shouts, the sooner it will fade. Gradually it will become part of the building, like the wallpaper; and the intensity of its beauty will no longer be accessible to the people who live there.”
“When the tea room and garden were completed, they invited a few friends to a tea ceremony for the housewarming. Knowing the host’s greatness, the guest naturally expected to find some ingenious design for the garden which would make the best use of the sea, the house being on the slope of a hill. But when they arrived they were amazed to find that a number of large evergreen trees had been planted on the side of the garden, evidently to obstruct the view of the sea. They were at a loss to understand the meaning of this. Later when the time came for the guest to enter the tea room, they proceeded one by one over the stepping stones in the garden to the stone water basin to rinse their mouths and wash their hands, a gesture of symbolic cleansings, physically and mentally, before entering the tea room. Then it was found that when a guest stooped to scoop out a dipperful of water from the water basin, only in that humble posture were they suddenly able to get a glimpse of the shimmering sea in the distance by way of an opening through the trees, thus making them realize the relationship between the dipperful of water in hand and the great ocean beyond, also enabling them to recognize their own position in the universe.”































