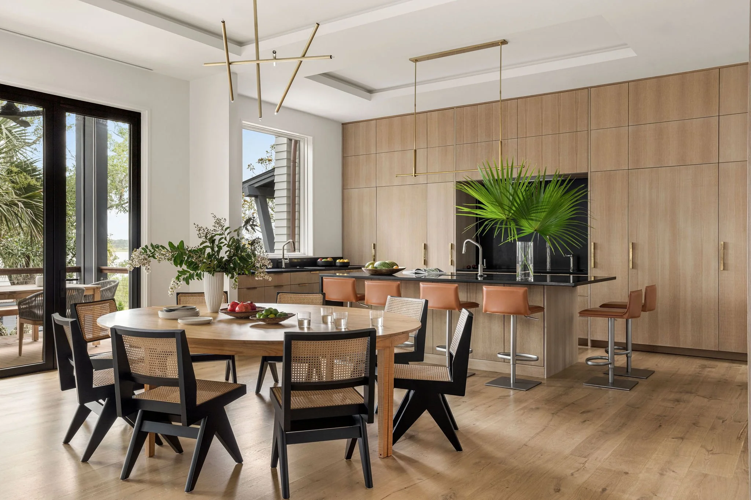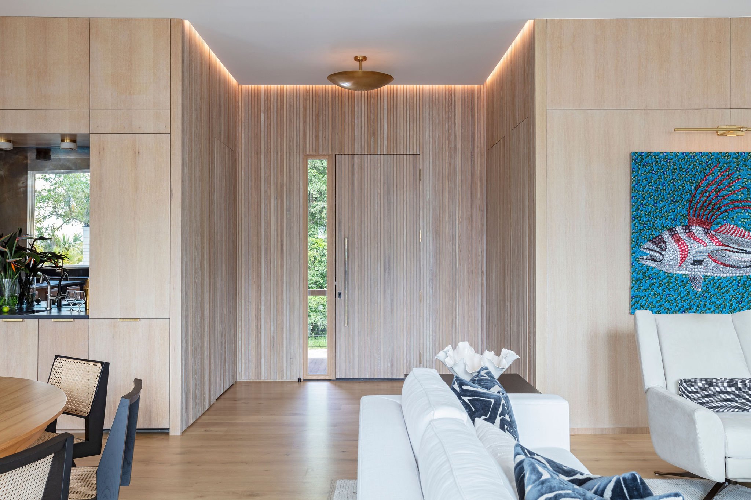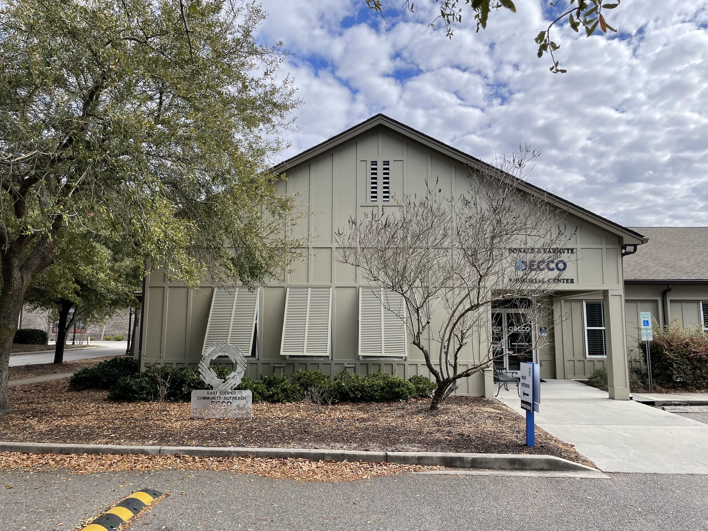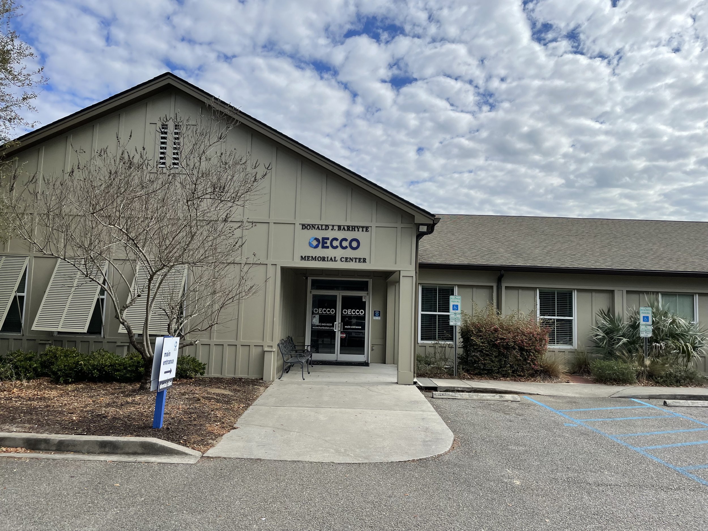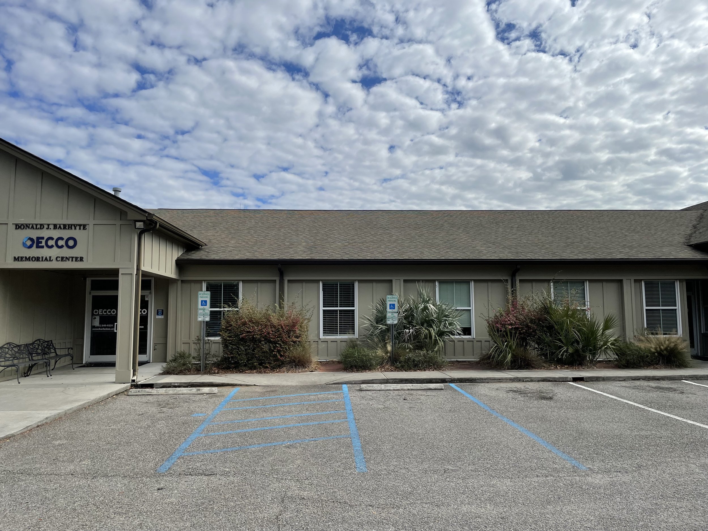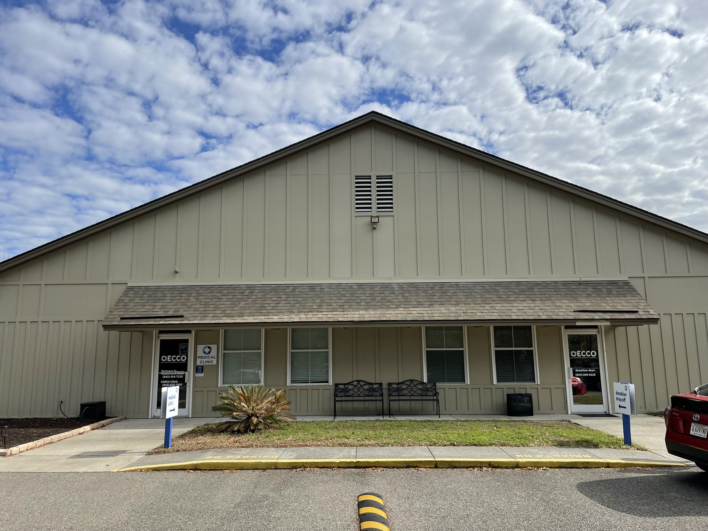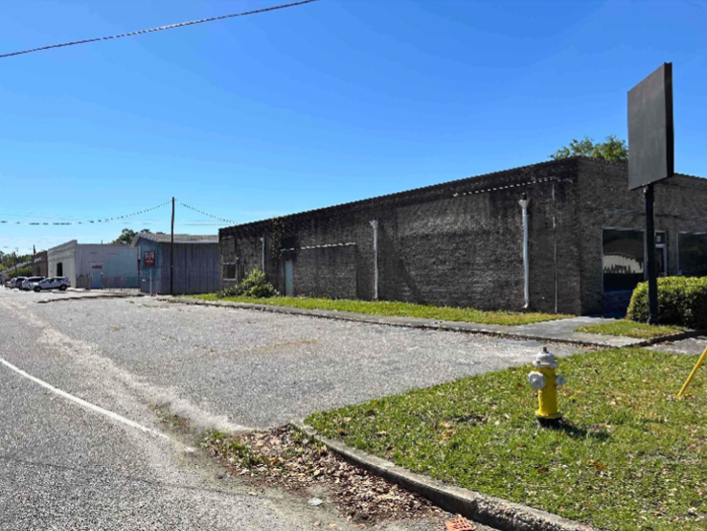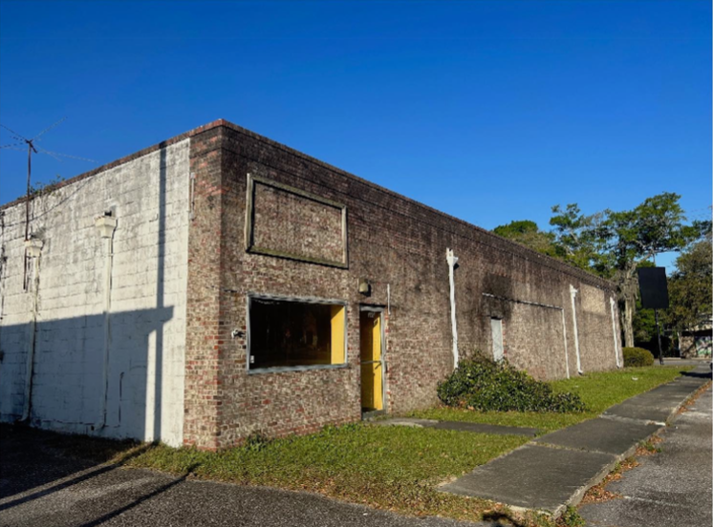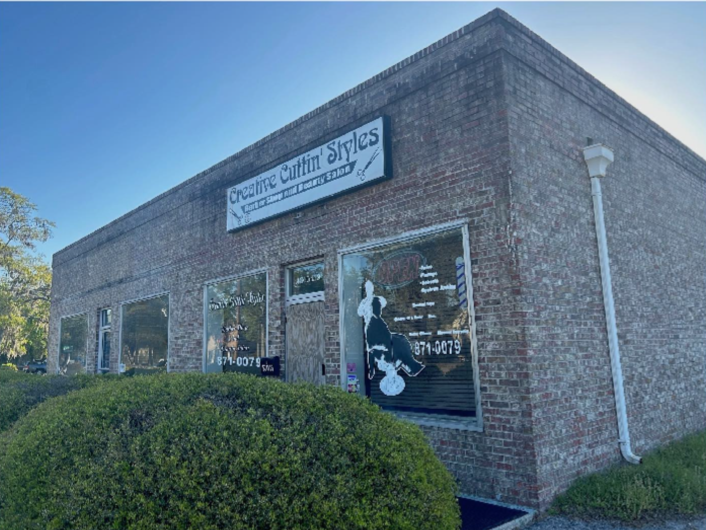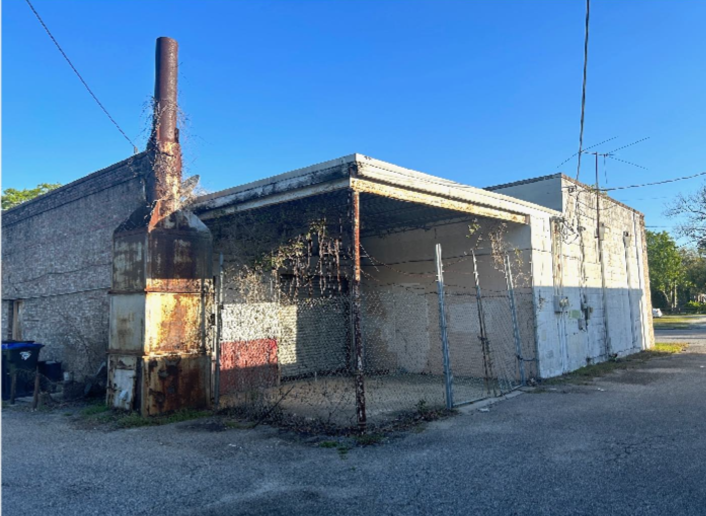When architects become their own client - a glimpse at a modernist cabin in Western North Carolina. Simple, edited, welcoming, our goal was to create a retreat for ourselves, family, and friends that felt grounding yet aspirational — a place where you could exhale, recharge, and also have big thoughts and dreams.
Architect: Rush Dixon Architects
Builder: Green River Builders
Interior Colorist: Jill Howard Design Studio
Photography: Keith Isaacs Photo















Thank you to Carolina Home + Garden Magazine for the feature excerpted below:
“Like a breeze peeling off sweet Lake Sheila, a fresh design movement is on the rise. “We have certainly done our share of white-on-white color schemes, but lately we are seeing a shift toward warmer palettes,” says architect Judy Dixon, partner with husband Rush Dixon III in Rush Dixon Architects, their boutique firm based in Charleston, South Carolina. “For our Saluda house in particular, bright whites just wouldn’t have achieved the same vibe as the darker, saturated tones,” says Judy.
The Dixons fell hard for Saluda, NC — its preserved historic main street, its dramatic perch on the Blue Ridge escarpment just over the border from upcountry South Carolina — on various trips to the area. During the initial phase of the COVID-19 lockdown, they began to plot their getaway. “While Rush and I were already imagining a scenario where we could enjoy a quiet sanctuary to rest and recharge outside of Charleston, the pandemic offered clarity in a hurry — the future is unknown, enjoy your life now — which added oxygen to our dream of a mountain retreat,” she recalls. The couple are empty nesters whose grown kids are rising creatives immersed in the film and fashion industries. After a downsize, the Dixons’ architecture firm now numbers just the two of them, with emotional fortification provided by their “equally adventurous and lazy” five-year-old whippet, Mr. Tibbits.
An early professional inspiration was the Inn at Middleton Place on Charleston’s Ashley River. Built in 1987 to complement the country’s oldest landscaped gardens (ca. 1741), the hotel’s wraparound floor-to-ceiling windows, cypress shutters and paneling, made-on-site natural bath products, and European-style spa tubs were a prophetic example of the “outside in” revival that would geyser up in the 2010s. The Dixons’ mountain-cabin interpretation is another example of far-sighted organic design grounded in what Judy calls “modernist tenets” — that is, “clean lines, minimal ornamentation, and a strong connection to the outdoors.” Snuggled on its site with a single-story footprint and topped with a mono-slope roof, the structure faces a copse of firs, young poplars, and private Lake Sheila, where no motorboats are allowed. “Capturing the best views” was paramount, and these Low Country architects “were fortunate to have a great builder in Geoff Rose [of local Green River Builders], who was a knowledgable resource” for mountain construction, says Judy.
While the couple leans minimalist, Judy also acknowledges that contemporary design can feel “cold or too sterile.” There’s no chance of that here, thanks to a tongue-and-groove cypress ceiling, porch floors of bluestone, and an interior palette guided by interior designer Jill Howard, a colorist who fine-tuned the Dixons’ pursuit of rich surfaces beyond the neutral safety zone. “The North Carolina mountains envelop you like a blanket, and we crave that same feeling inside the home,” comments Howard. “That’s why warm colors, cozy textures, and lots of wood feel right [here].” The Dixons took photos of the property in all four seasons, and the bedroom-wall hues favor fall. Even the paint names echo the serene natural surrounds: e.g. Sherwin-Williams’ historic shade “Rookwood Dark Green” and sleepy-dark “Still Water” blue.
The open-concept great room, however, is all about “Iron Ore,” a tone that mimics the monochromatic exterior. The off-black shade is moody but authoritative, reverberating with Scandinavian intellectual chic. It’s contrasted not with decorative “pops of color” but more naturally, via rows of bright books displayed on hand-built, black-painted shelves. Judy’s own figure-ground maps — renderings that delineate the lines between a plot’s built and unbuilt environments — line the walls above the shelving, showing Charleston, Saluda, and Blacksburg, Virginia (where the couple met at architecture school).
“Our goal was to create a place for ourselves, family, and friends that felt grounding yet aspirational — a place where you could exhale, recharge, and also have big thoughts and dreams,” states Judy. She further quotes a tenet by author/activist Glennon Doyle, whose ideal for emotional wellness is the sense of being at once “held and free.”


































