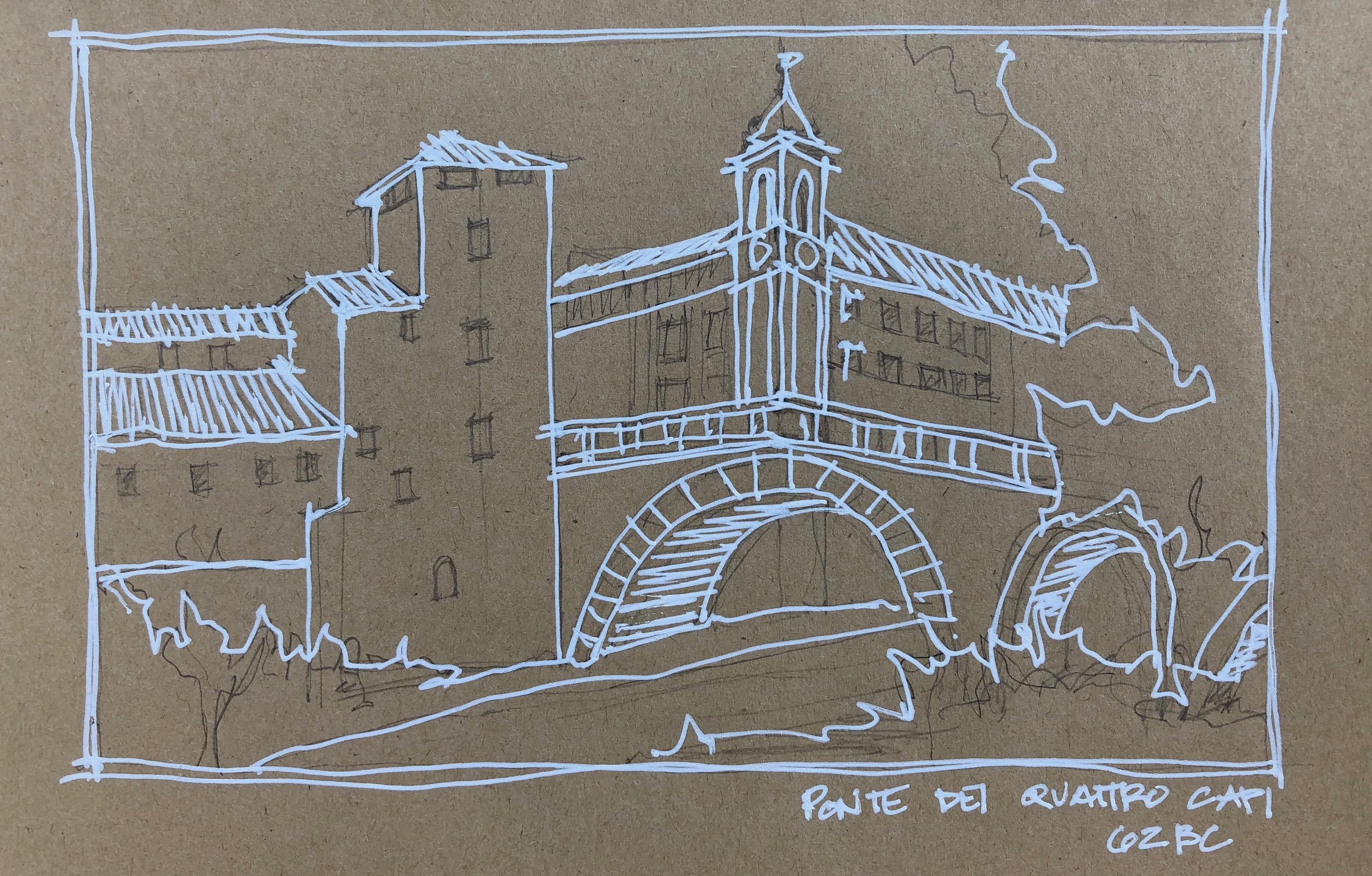In a recent design inspiration trip to New York City, a last minute tour became the true highlight. As always, the trip included many hours walking the NYC streets, studying facades and building details, meandering through the Metropolitan Museum of Art, and if I’m being honest, eating bagels. The agenda also included the Tenement Museum where you can select from various behind-the-scenes tours to better understand tenement and immigrant life in the 1800 and 1900s. As a descendant of Sicilian immigrants (this is Judy talking) who arrived and settled in NY, I have long been intrigued with the hardships, courage, and work ethic of my grandparents and others who left everything in search of a better life. It was there when the Eldridge Street Synagogue, a landmark synagogue from 1887 and just a few blocks away, was suggested as a follow-up tour.
The docent shared that the Eldridge Street Synagogue was likely the first house of worship built for Jewish immigrants from Eastern Europe in America. It was designed by the Herter Brothers who were also the architects of several nearby tenement buildings (the better ones) and was their first synagogue. The building was embraced and well-used for decades until its members began moving out of the neighborhood; synagogues are located in the same neighborhood so members can walk to worship on the Sabbath. This shift in the neighborhood sadly resulted in the worship space being closed off (a smaller subset still worshipped in the lower level) and it subsequently fell into disrepair. During the 1980s, the Eldridge Street Project formed to stabilize and restore the structure. After 20 years and $20 million, it became a National Historic Landmark and working museum.
Architecturally, the barrel vaulted space is striking, if not surprising, with Moorish detailing, gold and blue hues , stained glass and pendant light fixtures. The construction budget was tight yet the direction from the client was to make it ornate. To that end, no wall was left unadorned including painting the columns to look like marble. The pews were perhaps a result of value engineering as they are from a catalogue and harken to Christian trinity symbolism. No matter, the design moment that solidifies the story for me is the stunning rose window above the ark. It is the only contemporary design element in the space since the original window was destroyed. I am always a fan of the meaningful and graceful juxtaposition of ‘new and old’. As the museum website describes, “A final crowning element was the addition of a monumental stained-glass rose window by artist Kiki Smith and architect Deborah Gans in 2010. This beautiful sacred artwork is the only contemporary element in the main sanctuary. It marks the revitalization of the building in the 21st century, the most recent chapter in a story that is ever evolving.” The poignancy, symbolism and beauty is best described by the designers themselves; click here for a more in-depth explanation.
For something that almost didn’t happen, touring the Museum at Eldridge Street has become a favorite lesson of mine as it tells a story of architecture, historic preservation, immigrants and the power of community.
*****
[Back to neighborhoods ebbing and flowing, while the building was originally located in the heart of the Jewish Lower East Side it is now part of Chinatown. The building exterior was hard to fully absorb because the Chinese New Year parade was simultaneously happening outside which I am not sad about…]























![Manuel Felisi’s collage anchors the stair landing. [If you know the lighting designer / manufacturer for the light fixtures, please let us know.]](https://images.squarespace-cdn.com/content/v1/557030b7e4b093e99ed82634/1568324170363-CYEYSO2HG19OND0L85S2/IMG_7480.jpg)














