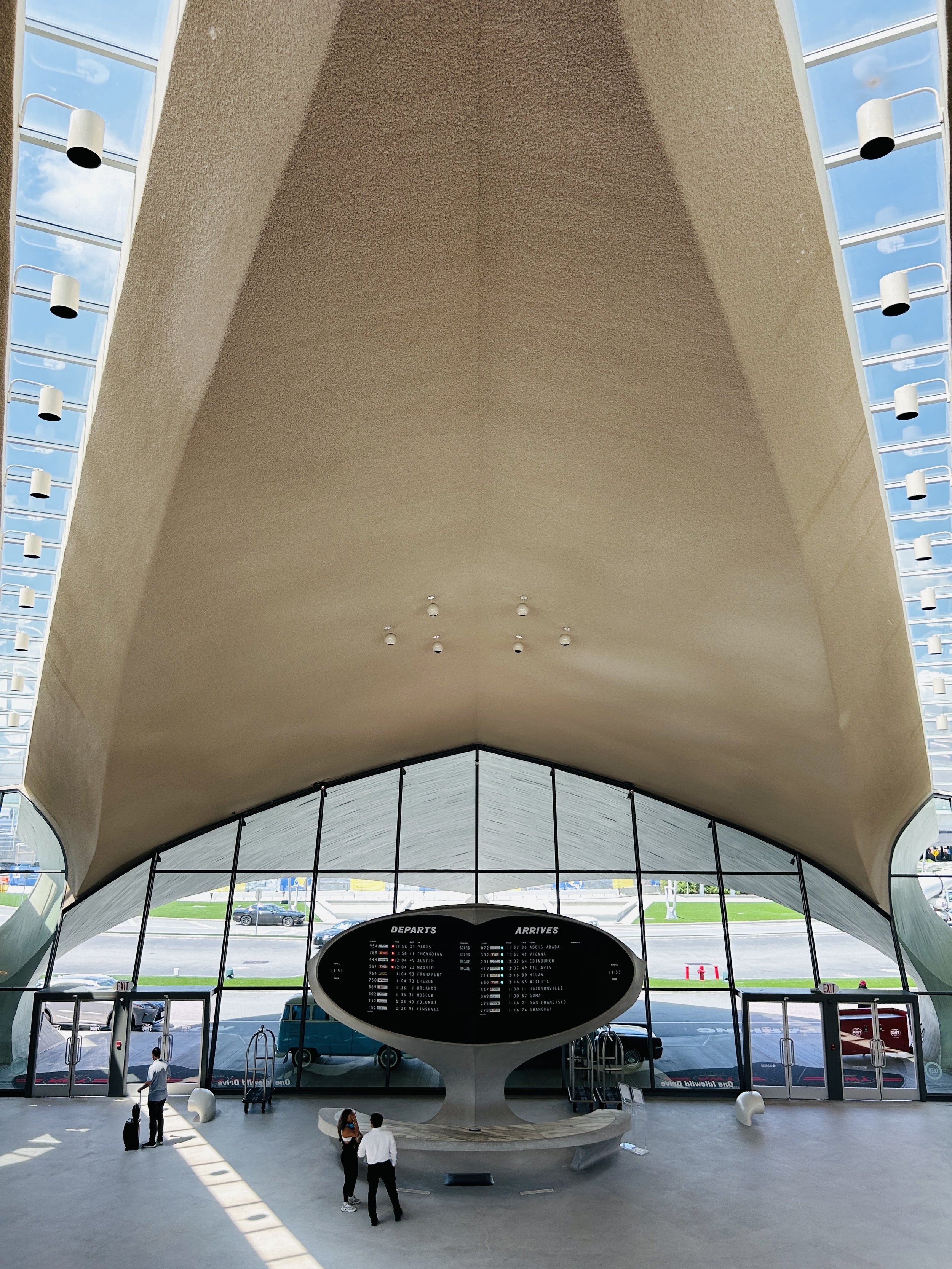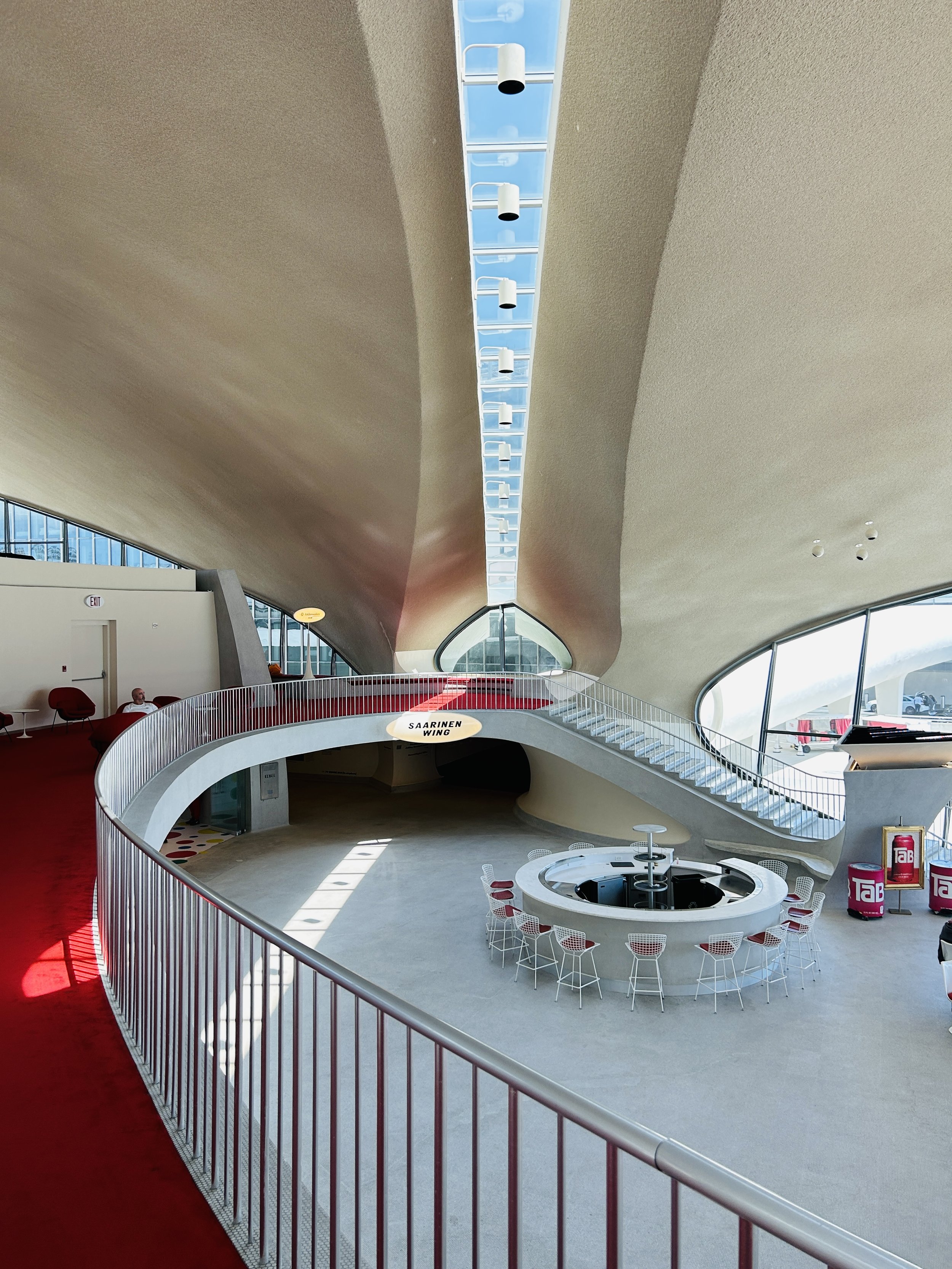It’s nearly impossible for us to fly into New York City without creating a path that runs through the former TWA Fight Center, a stunning example of mid-century architecture. Designed by Finnish-American architect, Eero Saarinen, and completed in 1962, the building served as the main terminal for Trans World Airlines at John F. Kennedy International Airport. An aspirational nod to the possibilities of aviation, modern air travel, design, and engineering, the building's dramatic wing-shaped roof, with its swooping curves and steel supports evokes a sense of flight and movement. Inside, the terminal's open spaces and light-filled atrium were designed to create a sense of excitement and adventure for passengers.
A confluence of sculpture and engineering, the building design uses a reinforced concrete shell and angled expanses of glass to create nobility and wonderment for its visitors. After various changes in the airline industry over the decades (not the least of which includes larger planes and Jet Blue’s Terminal 5 built adjacent to it), the building now serves as the lobby for the new TWA Hotel, thus allowing a new generation of visitors to experience this icon.
“Experimentation can present great dangers, but there would be greater danger if we didn’t try to explore at all.” Eero Saarinen


